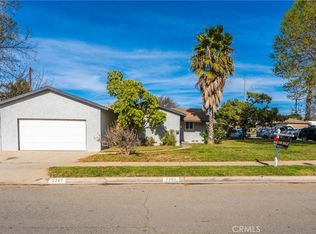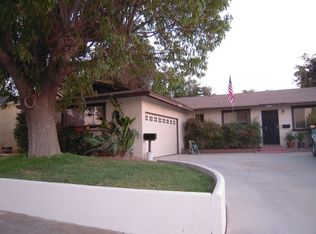Sold for $780,000 on 11/17/25
Listing Provided by:
Phillip Maxwell DRE #01714963 951-255-6616,
PHILLIP E. MAXWELL
Bought with: GE Dean and Associates
$780,000
2285 Ridgeview Ter, Corona, CA 92882
4beds
2,116sqft
Single Family Residence
Built in 1962
8,712 Square Feet Lot
$779,900 Zestimate®
$369/sqft
$3,763 Estimated rent
Home value
$779,900
$710,000 - $850,000
$3,763/mo
Zestimate® history
Loading...
Owner options
Explore your selling options
What's special
WE JUST DID A HUGE PRICE REDUCTION ON THIS STUNNING PROPERTY! This BEAUTIFUL Corona home is located just north of the 91 Freeway and Auto Center Drive. The home was built in 1962 and is fully upgraded boasting 2,116 sq ft of living space and a lot size of 8,712 sq ft. The home is 4 bedrooms, 2.5 bathrooms and features a massive bonus/living room with double door entry leading to the backyard. Additionally, the home has amazing hardwood flooring, dual pane windows with custom window treatments, custom interior paint with crown molding throughout, granite counter tops in the kitchen and bathrooms, stainless steel appliances in the kitchen, central ac/heating, custom walk in showers in the master and guest bathrooms, with a walk in closet in the master and an inviting fireplace in the first family room, the list goes on! The massive bonus/living room has a double door entry (with a small doggie door) that leads into the backyard, which is an entertainer’s delight. There are two covered patio areas, a built in BBQ, a variety of mature fruit trees AND RV Parking under an aluminum cover on a concrete pad with gated access. This home is conveniently located close to the 91, 71 and 15 Freeways for those buyers working in OC/LA/SB and Riverside counties. Come take a look and make this outstanding home YOURS!
Zillow last checked: 8 hours ago
Listing updated: November 17, 2025 at 03:22pm
Listing Provided by:
Phillip Maxwell DRE #01714963 951-255-6616,
PHILLIP E. MAXWELL
Bought with:
Francisco Garibay, DRE #02154387
GE Dean and Associates
Source: CRMLS,MLS#: CV24204383 Originating MLS: California Regional MLS
Originating MLS: California Regional MLS
Facts & features
Interior
Bedrooms & bathrooms
- Bedrooms: 4
- Bathrooms: 3
- Full bathrooms: 2
- 1/2 bathrooms: 1
- Main level bathrooms: 2
- Main level bedrooms: 4
Bedroom
- Features: All Bedrooms Up
Kitchen
- Features: Granite Counters, Kitchen/Family Room Combo, Remodeled, Updated Kitchen
Other
- Features: Walk-In Closet(s)
Heating
- Central
Cooling
- Central Air
Appliances
- Included: Built-In Range, Dishwasher
- Laundry: In Garage
Features
- Built-in Features, Block Walls, Ceiling Fan(s), Crown Molding, Separate/Formal Dining Room, Eat-in Kitchen, Granite Counters, Open Floorplan, Paneling/Wainscoting, All Bedrooms Up, Walk-In Closet(s)
- Flooring: Wood
- Windows: Double Pane Windows
- Has fireplace: Yes
- Fireplace features: Family Room
- Common walls with other units/homes: No Common Walls
Interior area
- Total interior livable area: 2,116 sqft
Property
Parking
- Total spaces: 2
- Parking features: Direct Access, Driveway, Garage, RV Gated, RV Access/Parking, RV Covered
- Attached garage spaces: 2
Accessibility
- Accessibility features: Safe Emergency Egress from Home, Parking
Features
- Levels: One
- Stories: 1
- Entry location: Front
- Patio & porch: Brick, Concrete, Covered, Front Porch, Open, Patio
- Pool features: None
- Spa features: None
- Fencing: Average Condition,Block,Wood
- Has view: Yes
- View description: Mountain(s)
Lot
- Size: 8,712 sqft
- Features: 0-1 Unit/Acre, Corner Lot, Front Yard, Lawn, Sprinkler System
Details
- Parcel number: 102092004
- Zoning: R-1
- Special conditions: Standard
Construction
Type & style
- Home type: SingleFamily
- Property subtype: Single Family Residence
Materials
- Roof: Shingle
Condition
- New construction: No
- Year built: 1962
Utilities & green energy
- Electric: Electricity - On Property
- Sewer: Septic Type Unknown
- Water: Public
Community & neighborhood
Security
- Security features: Smoke Detector(s)
Community
- Community features: Biking, Dog Park, Foothills, Hiking, Near National Forest, Ravine, Street Lights, Sidewalks
Location
- Region: Corona
Other
Other facts
- Listing terms: Cash,Cash to New Loan,Conventional,1031 Exchange,FHA,Fannie Mae
Price history
| Date | Event | Price |
|---|---|---|
| 11/17/2025 | Sold | $780,000-1.3%$369/sqft |
Source: | ||
| 10/20/2025 | Contingent | $789,990$373/sqft |
Source: | ||
| 9/9/2025 | Price change | $789,990-1.3%$373/sqft |
Source: | ||
| 7/30/2025 | Price change | $799,9900%$378/sqft |
Source: | ||
| 5/12/2025 | Price change | $799,999-6.9%$378/sqft |
Source: | ||
Public tax history
| Year | Property taxes | Tax assessment |
|---|---|---|
| 2025 | $3,236 +3.4% | $292,246 +2% |
| 2024 | $3,128 +1.4% | $286,516 +2% |
| 2023 | $3,084 +1.9% | $280,899 +2% |
Find assessor info on the county website
Neighborhood: 92882
Nearby schools
GreatSchools rating
- 6/10Cesar Chavez AcademyGrades: K-8Distance: 0.5 mi
- 5/10Corona High SchoolGrades: 9-12Distance: 1.6 mi
Get a cash offer in 3 minutes
Find out how much your home could sell for in as little as 3 minutes with a no-obligation cash offer.
Estimated market value
$779,900
Get a cash offer in 3 minutes
Find out how much your home could sell for in as little as 3 minutes with a no-obligation cash offer.
Estimated market value
$779,900

