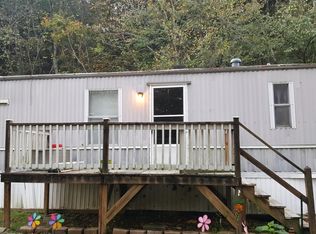Newly remodeled, beautiful two story mountain cabin with so much to offer. Brand new roof and HVAC systems. Three bedrooms and a den and three full remodeled baths.The main level has an open floor plan with kitchen/dining/living area featuring a wood burning fireplace. Large Master bathroom ensuite with large shower. Lower level has been remodeled with a private bedroom, game room with bar, and a den area. Two Large decks on each floor where you can relax and enjoy the mountain views. Bottom deck has a jacuzzi spa. Attached one car garage. 10 X 12 covered shed with full electricity. The Little Pigeon River is located directly across the street. Private creek runs through the property. Great area close to shopping and area attractions. Newly paved driveway. Bear proof steel garbage cage.
This property is off market, which means it's not currently listed for sale or rent on Zillow. This may be different from what's available on other websites or public sources.

