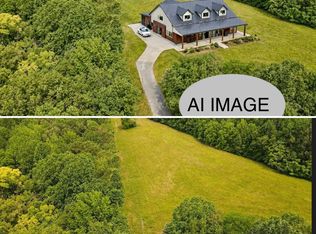Closed
$330,000
2285 Pleasant Ridge Rd, Huntland, TN 37345
3beds
1,402sqft
Single Family Residence, Residential
Built in 1964
15 Acres Lot
$331,600 Zestimate®
$235/sqft
$1,596 Estimated rent
Home value
$331,600
$272,000 - $401,000
$1,596/mo
Zestimate® history
Loading...
Owner options
Explore your selling options
What's special
Tucked away in a beautiful grove of trees sets this home hidden above a tranquil, year-round creek with a waterfall. Whether viewing from the rock patio grilling area, walking the nature trail to the natural spring, standing upon the 2nd story deck viewing the bountiful acreage and wildlife below, or sitting by the natural stone fireplace inside- this home is one to appreciate. Entertaining friends and family is so easy with two comfortable living room areas & picnic tucked away in a beautiful grove of trees sets this home hidden above a tranquil, year round creek with waterfall. Whether viewing from the rock patio grilling area, walking the nature trail to the natural spring, standing upon the 2nd story deck viewing the bountiful acreage and wildlife below, or sitting by the natural stone fireplace inside- this home is one to appreciate. Entertaining friends and family is so easy with two comfortable living room areas & picnic area by the water. Come see this estate- it’s worth the visit! Even en route, capture the stunning drive through the grove of hardwoods to your secluded home. Estate property sold As-Is.
Zillow last checked: 8 hours ago
Listing updated: June 30, 2025 at 05:07pm
Listing Provided by:
Candice Bedwell 931-675-9121,
Epique Realty
Bought with:
Candice Bedwell, 337676
Epique Realty
Source: RealTracs MLS as distributed by MLS GRID,MLS#: 2793607
Facts & features
Interior
Bedrooms & bathrooms
- Bedrooms: 3
- Bathrooms: 2
- Full bathrooms: 2
Bedroom 1
- Area: 154 Square Feet
- Dimensions: 14x11
Bedroom 2
- Area: 154 Square Feet
- Dimensions: 14x11
Bedroom 3
- Area: 156 Square Feet
- Dimensions: 13x12
Den
- Features: Separate
- Level: Separate
- Area: 300 Square Feet
- Dimensions: 25x12
Kitchen
- Area: 140 Square Feet
- Dimensions: 14x10
Living room
- Area: 330 Square Feet
- Dimensions: 22x15
Heating
- Baseboard, Propane, Wall Furnace
Cooling
- Wall/Window Unit(s)
Appliances
- Included: Oven, Range, Dishwasher, Microwave, Refrigerator
Features
- Ceiling Fan(s), Storage
- Flooring: Carpet, Vinyl
- Basement: Crawl Space
- Number of fireplaces: 1
- Fireplace features: Gas
Interior area
- Total structure area: 1,402
- Total interior livable area: 1,402 sqft
- Finished area above ground: 1,402
Property
Parking
- Total spaces: 2
- Parking features: Attached
- Carport spaces: 2
Features
- Levels: One
- Stories: 2
- Patio & porch: Porch, Covered, Deck, Patio
- Has view: Yes
- View description: Water
- Has water view: Yes
- Water view: Water
Lot
- Size: 15 Acres
- Features: Hilly, Level, Sloped, Views, Wooded
Details
- Additional structures: Storage Building
- Parcel number: 112 00401 000
- Special conditions: Standard
- Other equipment: Intercom
Construction
Type & style
- Home type: SingleFamily
- Property subtype: Single Family Residence, Residential
Materials
- Other, Stone
- Roof: Metal
Condition
- New construction: No
- Year built: 1964
Utilities & green energy
- Sewer: Septic Tank
- Water: Spring
Community & neighborhood
Location
- Region: Huntland
Price history
| Date | Event | Price |
|---|---|---|
| 6/30/2025 | Sold | $330,000+10%$235/sqft |
Source: | ||
| 3/14/2025 | Pending sale | $300,000$214/sqft |
Source: | ||
| 2/20/2025 | Listed for sale | $300,000$214/sqft |
Source: | ||
Public tax history
| Year | Property taxes | Tax assessment |
|---|---|---|
| 2024 | $901 | $45,150 |
| 2023 | $901 +6.4% | $45,150 |
| 2022 | $847 -7% | $45,150 +42.8% |
Find assessor info on the county website
Neighborhood: 37345
Nearby schools
GreatSchools rating
- 5/10Huntland SchoolGrades: PK-12Distance: 3.5 mi
Schools provided by the listing agent
- Elementary: Huntland School
- Middle: Huntland School
- High: Huntland School
Source: RealTracs MLS as distributed by MLS GRID. This data may not be complete. We recommend contacting the local school district to confirm school assignments for this home.

Get pre-qualified for a loan
At Zillow Home Loans, we can pre-qualify you in as little as 5 minutes with no impact to your credit score.An equal housing lender. NMLS #10287.
