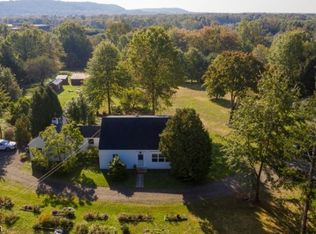Closed
Street View
$550,000
2285 Lamington Rd, Bedminster Twp., NJ 07921
4beds
2baths
--sqft
Single Family Residence
Built in 1950
3.21 Acres Lot
$835,100 Zestimate®
$--/sqft
$4,670 Estimated rent
Home value
$835,100
$743,000 - $935,000
$4,670/mo
Zestimate® history
Loading...
Owner options
Explore your selling options
What's special
Zillow last checked: 14 hours ago
Listing updated: June 09, 2025 at 02:52pm
Listed by:
Bill Flagg 908-322-5454,
Era Queen City Realty
Bought with:
Bill Flagg
Era Queen City Realty
Source: GSMLS,MLS#: 3940976
Facts & features
Price history
| Date | Event | Price |
|---|---|---|
| 6/9/2025 | Sold | $550,000-20.9% |
Source: | ||
| 5/4/2025 | Pending sale | $695,000 |
Source: | ||
| 3/12/2025 | Listed for sale | $695,000 |
Source: | ||
| 3/4/2025 | Pending sale | $695,000 |
Source: | ||
| 1/11/2025 | Listed for sale | $695,000 |
Source: | ||
Public tax history
| Year | Property taxes | Tax assessment |
|---|---|---|
| 2025 | $7,941 +9% | $625,300 +9% |
| 2024 | $7,289 +3.5% | $573,900 +5.5% |
| 2023 | $7,042 +2.9% | $544,200 +3.1% |
Find assessor info on the county website
Neighborhood: 07921
Nearby schools
GreatSchools rating
- 7/10Bedminster Township Elementary SchoolGrades: PK-8Distance: 0.5 mi
Get a cash offer in 3 minutes
Find out how much your home could sell for in as little as 3 minutes with a no-obligation cash offer.
Estimated market value$835,100
Get a cash offer in 3 minutes
Find out how much your home could sell for in as little as 3 minutes with a no-obligation cash offer.
Estimated market value
$835,100
