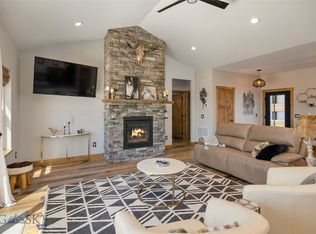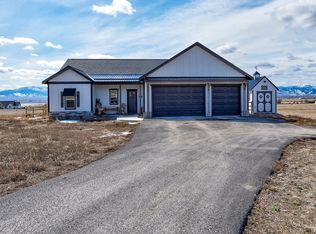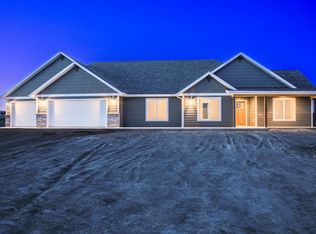Closed
Price Unknown
2285 Kenai Rd, Helena, MT 59602
4beds
2,400sqft
Single Family Residence
Built in 2023
5.05 Acres Lot
$818,800 Zestimate®
$--/sqft
$3,517 Estimated rent
Home value
$818,800
$778,000 - $876,000
$3,517/mo
Zestimate® history
Loading...
Owner options
Explore your selling options
What's special
Beautiful new construction home sits on just over 5 acres in the north valley with views of Lake Helena, the city of Helena, and the mountains beyond. This one level ranch style home has a great many things to offer with one of them being an oversized 3 car garage for all the toys that you might bring home. Granite countertops throughout the home with stainless steel appliances in the kitchen and gas oven. Waterproof flooring throughout that gives you ease of maintenance and care and the animals will have a tough time destroying it. The master suite offers a tile shower along with a nice soaker tub leading right into a master closet many will have a tough time filling. Solid wood doors, air conditioning, and much more. For personal showing please contact Monica at 406-475-5577 or your real estate professional.
Zillow last checked: 8 hours ago
Listing updated: July 25, 2023 at 11:36am
Listed by:
Monica A Birlut 406-475-5577,
Avatar Realty
Bought with:
Jeff Barber, RRE-BRO-LIC-109439
Keller Williams Capital Realty
Source: MRMLS,MLS#: 30000582
Facts & features
Interior
Bedrooms & bathrooms
- Bedrooms: 4
- Bathrooms: 3
- Full bathrooms: 2
- 1/2 bathrooms: 1
Bedroom 1
- Level: Main
Heating
- Forced Air, Gas, Natural Gas
Cooling
- Central Air
Appliances
- Included: Dishwasher, Disposal, Microwave, Range, Refrigerator
- Laundry: Main Level
Features
- Ceiling Fan(s), Cathedral Ceiling(s), Double Vanity, Granite Counters, High Speed Internet, Kitchen Island, Open Floorplan, Pantry, Walk-In Closet(s)
- Flooring: Laminate
- Basement: None
- Has fireplace: No
Interior area
- Total interior livable area: 2,400 sqft
- Finished area below ground: 0
Property
Parking
- Total spaces: 3
- Parking features: Garage Faces Side
- Attached garage spaces: 3
Accessibility
- Accessibility features: Accessible Full Bath, Accessible Bedroom, Accessible Common Area, Accessible Closets, Accessible Electrical and Environmental Controls, Accessible Kitchen, Accessible Central Living Area, Central Living Area, Low Threshold Shower, Accessible Doors, Accessible Entrance
Features
- Levels: One
- Stories: 1
- Patio & porch: Rear Porch, Covered, Front Porch
- Fencing: None
- Has view: Yes
- View description: City Lights, Lake, Mountain(s), Valley
- Has water view: Yes
- Water view: true
Lot
- Size: 5.05 Acres
- Features: Few Trees
Details
- Parcel number: 05199510101270000
- Zoning: Residential
- Horses can be raised: Yes
Construction
Type & style
- Home type: SingleFamily
- Architectural style: Ranch
- Property subtype: Single Family Residence
Materials
- Frame, Drywall
- Foundation: Poured
- Roof: Asphalt
Condition
- New Construction
- New construction: Yes
- Year built: 2023
Details
- Builder name: Birlut Construction
Utilities & green energy
- Sewer: Septic Tank
- Water: Well
- Utilities for property: Electricity Connected, Natural Gas Connected, High Speed Internet Available, Water Connected
Green energy
- Energy efficient items: Construction, HVAC, Thermostat
Community & neighborhood
Security
- Security features: Carbon Monoxide Detector(s), Smoke Detector(s)
Location
- Region: Helena
- Subdivision: Grand Vista
Other
Other facts
- Listing agreement: Exclusive Right To Sell
- Listing terms: Cash,Conventional,1031 Exchange,FHA,VA Loan
Price history
| Date | Event | Price |
|---|---|---|
| 4/14/2023 | Sold | -- |
Source: | ||
| 3/1/2023 | Pending sale | $699,000$291/sqft |
Source: | ||
| 2/24/2023 | Listed for sale | $699,000$291/sqft |
Source: | ||
Public tax history
| Year | Property taxes | Tax assessment |
|---|---|---|
| 2024 | $5,413 +0.2% | $699,500 |
| 2023 | $5,403 | $699,500 |
Find assessor info on the county website
Neighborhood: Helena Valley Northeast
Nearby schools
GreatSchools rating
- 5/10Jim Darcy SchoolGrades: PK-5Distance: 2.8 mi
- 6/10C R Anderson Middle SchoolGrades: 6-8Distance: 9.4 mi
- 7/10Capital High SchoolGrades: 9-12Distance: 8.3 mi


