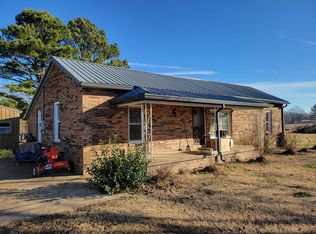Sold for $387,500 on 08/20/25
$387,500
2285 Hunt Rd, Cottage Grove, TN 38224
3beds
2,197sqft
Residential
Built in 1966
8 Acres Lot
$-- Zestimate®
$176/sqft
$1,554 Estimated rent
Home value
Not available
Estimated sales range
Not available
$1,554/mo
Zestimate® history
Loading...
Owner options
Explore your selling options
What's special
This 8 +/- acre property offers substantial land for various uses, featuring a large pond and ample space for livestock, agricultural or recreational activities. The property includes a 3-bedroom, 3-bathroom home with an enclosed front porch, an office, a den, and a laundry room. Additionally, there is a morton building and a detached outbuilding, providing extensive storage and workspace. The home is equipped with WK&T internet, new windows, and a kitchen with a cooktop, Formica countertops, stove, and dishwasher. This property is ideal for those seeking a functional and spacious rural setting.
Zillow last checked: 8 hours ago
Listing updated: August 20, 2025 at 02:38pm
Listed by:
Alex Bynum 731-819-6002,
Wendell Alexander Realty
Bought with:
Ava Bragan, 379533
Cannon Realty Group LLC
Source: Tennessee Valley MLS ,MLS#: 131814
Facts & features
Interior
Bedrooms & bathrooms
- Bedrooms: 3
- Bathrooms: 3
- Full bathrooms: 3
- Main level bedrooms: 3
Primary bedroom
- Level: Main
- Area: 154
- Dimensions: 14 x 11
Bedroom 2
- Level: Main
- Area: 120
- Dimensions: 12 x 10
Bedroom 3
- Level: Main
- Area: 110
- Dimensions: 11 x 10
Kitchen
- Level: Main
Living room
- Level: Main
Basement
- Area: 667
Heating
- Central/Electric
Cooling
- Central Air
Appliances
- Included: Dishwasher, Range Hood, Oven, Cooktop, Washer, Dryer
- Laundry: Washer/Dryer Hookup
Features
- Flooring: Carpet, Ceramic Tile, Wood
- Basement: Unfinished
Interior area
- Total structure area: 2,197
- Total interior livable area: 2,197 sqft
Property
Parking
- Total spaces: 1
- Parking features: Attached, Asphalt
- Attached garage spaces: 1
- Has uncovered spaces: Yes
Features
- Levels: One
- Patio & porch: Covered Porch
- Exterior features: Storage
- Fencing: Wood
Lot
- Size: 8 Acres
- Dimensions: 8 AC +/-
- Features: County
Details
- Additional structures: Storage
- Parcel number: 6.01, 6.02, 6.03
Construction
Type & style
- Home type: SingleFamily
- Property subtype: Residential
Materials
- Brick
- Roof: Composition
Condition
- Year built: 1966
Utilities & green energy
- Sewer: Septic Tank
- Water: Well
Community & neighborhood
Location
- Region: Cottage Grove
- Subdivision: None
Other
Other facts
- Road surface type: Paved
Price history
| Date | Event | Price |
|---|---|---|
| 8/20/2025 | Sold | $387,500+3.3%$176/sqft |
Source: RRAR #44984 Report a problem | ||
| 7/11/2025 | Pending sale | $375,000$171/sqft |
Source: RRAR #44984 Report a problem | ||
| 6/19/2025 | Price change | $375,000-11.8%$171/sqft |
Source: RRAR #44984 Report a problem | ||
| 6/4/2025 | Price change | $425,000-5.6%$193/sqft |
Source: | ||
| 4/25/2025 | Price change | $450,000-5.3%$205/sqft |
Source: | ||
Public tax history
| Year | Property taxes | Tax assessment |
|---|---|---|
| 2024 | $688 | $50,225 |
| 2023 | $688 +29.9% | $50,225 +87.1% |
| 2022 | $530 | $26,850 |
Find assessor info on the county website
Neighborhood: 38224
Nearby schools
GreatSchools rating
- 9/10Dresden Elementary SchoolGrades: PK-4Distance: 12.8 mi
- 7/10Dresden Middle SchoolGrades: 5-8Distance: 12.8 mi
- 6/10Dresden High SchoolGrades: 9-12Distance: 11.1 mi

Get pre-qualified for a loan
At Zillow Home Loans, we can pre-qualify you in as little as 5 minutes with no impact to your credit score.An equal housing lender. NMLS #10287.
