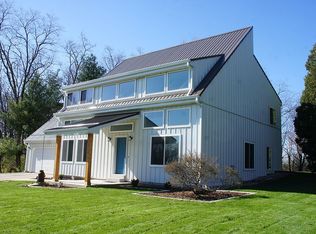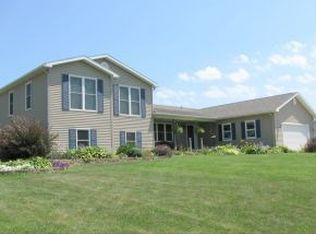Closed
Zestimate®
$365,000
2285 Hill Trail Rd, Bremen, IN 46506
3beds
2,638sqft
Single Family Residence
Built in 1984
1.56 Acres Lot
$365,000 Zestimate®
$--/sqft
$2,756 Estimated rent
Home value
$365,000
Estimated sales range
Not available
$2,756/mo
Zestimate® history
Loading...
Owner options
Explore your selling options
What's special
MULTIPLE OFFERS RECEIVED!! HIGHEST AND BEST DUE BY SATURDAY 8/16 at 1:00PM allow till 5:00PM for Seller Response. Meticulously maintained one-owner home on 1.56 acres! This 3-bedroom, 3-bath property offers vaulted ceilings in the living room, kitchen, dining area, and primary suite, with the kitchen featuring beautiful maple cabinets. Abundant natural light flows through the home, highlighted by a 5-panel bay window in the living room. The walkout lower level adds 734 sq. ft. of finished space, including a large family room with newer vinyl plank flooring, a full bath, an extra room, and generous storage. Enjoy outdoor living with a 24' above-ground pool and deck, plus a nicely landscaped yard. The oversized attached 2-car garage includes a workshop area, and there’s an additional detached 2-car garage for extra parking or hobbies. A perfect blend of comfort, quality, and space — ready for you to move right in!
Zillow last checked: 8 hours ago
Listing updated: September 05, 2025 at 05:38pm
Listed by:
Larry Dietl Cell:574-286-8934,
CRESSY & EVERETT REAL ESTATE
Bought with:
Quinn T Thurin, RB14008083
Cressy & Everett - South Bend
Source: IRMLS,MLS#: 202531561
Facts & features
Interior
Bedrooms & bathrooms
- Bedrooms: 3
- Bathrooms: 3
- Full bathrooms: 3
- Main level bedrooms: 3
Bedroom 1
- Level: Main
Bedroom 2
- Level: Main
Dining room
- Level: Main
- Area: 195
- Dimensions: 15 x 13
Family room
- Level: Basement
- Area: 612
- Dimensions: 34 x 18
Kitchen
- Level: Main
- Area: 247
- Dimensions: 19 x 13
Living room
- Level: Main
- Area: 260
- Dimensions: 20 x 13
Heating
- Natural Gas, Forced Air, High Efficiency Furnace
Cooling
- Central Air
Appliances
- Included: Dishwasher, Microwave, Refrigerator, Washer, Dryer-Electric, Water Softener Owned
Features
- Vaulted Ceiling(s)
- Flooring: Carpet, Vinyl
- Windows: Double Pane Windows
- Basement: Partial,Walk-Out Access,Partially Finished,Concrete
- Has fireplace: No
Interior area
- Total structure area: 3,332
- Total interior livable area: 2,638 sqft
- Finished area above ground: 1,904
- Finished area below ground: 734
Property
Parking
- Total spaces: 2
- Parking features: Attached, Concrete
- Attached garage spaces: 2
- Has uncovered spaces: Yes
Features
- Levels: One
- Stories: 1
Lot
- Size: 1.56 Acres
- Dimensions: 134X276
- Features: Cul-De-Sac, Irregular Lot, Few Trees, Rolling Slope, Sloped, 0-2.9999, Rural Subdivision
Details
- Additional structures: Second Garage
- Parcel number: 505336000033.000005
Construction
Type & style
- Home type: SingleFamily
- Architectural style: Ranch
- Property subtype: Single Family Residence
Materials
- Aluminum Siding
Condition
- New construction: No
- Year built: 1984
Utilities & green energy
- Electric: REMC
- Gas: NIPSCO
- Sewer: Septic Tank
- Water: Well
Community & neighborhood
Location
- Region: Bremen
- Subdivision: Huffs Hills
Other
Other facts
- Listing terms: Cash,Conventional,FHA,VA Loan
Price history
| Date | Event | Price |
|---|---|---|
| 9/4/2025 | Sold | $365,000-5.2% |
Source: | ||
| 8/20/2025 | Pending sale | $384,900 |
Source: | ||
| 8/9/2025 | Listed for sale | $384,900 |
Source: | ||
Public tax history
| Year | Property taxes | Tax assessment |
|---|---|---|
| 2024 | $1,489 -1.9% | $229,900 +0.1% |
| 2023 | $1,517 +24.9% | $229,700 +3.9% |
| 2022 | $1,215 +17.7% | $221,000 +24.8% |
Find assessor info on the county website
Neighborhood: 46506
Nearby schools
GreatSchools rating
- 6/10Bremen Elem/Middle SchoolGrades: PK-8Distance: 1.1 mi
- 8/10Bremen Senior High SchoolGrades: 9-12Distance: 1.1 mi
Schools provided by the listing agent
- Elementary: Bremen
- Middle: Bremen
- High: Bremen
- District: Bremen Public Schools
Source: IRMLS. This data may not be complete. We recommend contacting the local school district to confirm school assignments for this home.

Get pre-qualified for a loan
At Zillow Home Loans, we can pre-qualify you in as little as 5 minutes with no impact to your credit score.An equal housing lender. NMLS #10287.

