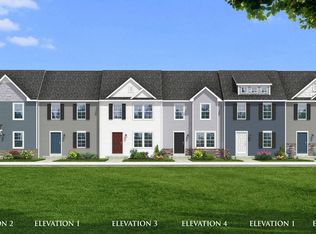Sold for $425,000
$425,000
2285 Giles Mill Rd, Bunker Hill, WV 25413
4beds
2,073sqft
Single Family Residence
Built in 1993
5.23 Acres Lot
$462,900 Zestimate®
$205/sqft
$2,015 Estimated rent
Home value
$462,900
$440,000 - $486,000
$2,015/mo
Zestimate® history
Loading...
Owner options
Explore your selling options
What's special
Location & Privacy on 5.23 unrestricted acres! This spacious, one level home features 4 bedrooms & 2 full bathrooms. Recent updates include a brand new roof on both the house & garage (2023), a freshly painted interior, and HVAC (2020). Gorgeous Cherry hardwood floors throughout most of the main level. The cathedral vaulted ceilings & skylights make this floorplan so open & bright! The Kitchen features brand new countertops & backsplash, newer stainless steel appliances (most replaced in 2020), and a granite topped island with a breakfast bar. The dining area provides ample room for a larger dining table. The primary bedroom features new carpet & large walk-in closet. The primary bathroom has a soaking tub & separate shower. New carpet has also been installed in 2 of the additional bedrooms. Easy access laundry area includes the washer & dryer. Extra storage space can be found in the attic (pulldown stairs). French doors lead out to the freshly painted back deck & pergola. The deck was built to accommodate a hot tub, including electrical hookup. The oversized, detached garage (24'x32') has space for multiple cars & a workshop. This level, wooded lot sits well off the road for added privacy, while still being conveniently located to shopping, schools, and commuter routes.
Zillow last checked: 8 hours ago
Listing updated: January 19, 2024 at 08:59am
Listed by:
Amy Longerbeam 540-336-8889,
RE/MAX Roots
Bought with:
Brandon Myers, wvs230302582
Keller Williams Realty Centre
Source: Bright MLS,MLS#: WVBE2024896
Facts & features
Interior
Bedrooms & bathrooms
- Bedrooms: 4
- Bathrooms: 2
- Full bathrooms: 2
- Main level bathrooms: 2
- Main level bedrooms: 4
Basement
- Area: 0
Heating
- Heat Pump, Electric
Cooling
- Central Air, Electric
Appliances
- Included: Dishwasher, Cooktop, Refrigerator, Electric Water Heater
- Laundry: Main Level, Dryer In Unit, Hookup, Washer In Unit
Features
- Combination Kitchen/Dining, Kitchen - Country, Primary Bath(s), Attic, Ceiling Fan(s), Entry Level Bedroom, Family Room Off Kitchen, Open Floorplan, Eat-in Kitchen, Kitchen Island, Kitchen - Table Space, Pantry, Recessed Lighting, Soaking Tub, Bathroom - Stall Shower, Walk-In Closet(s), Cathedral Ceiling(s), Vaulted Ceiling(s)
- Flooring: Hardwood, Carpet, Wood
- Windows: Skylight(s)
- Has basement: No
- Has fireplace: No
Interior area
- Total structure area: 2,073
- Total interior livable area: 2,073 sqft
- Finished area above ground: 2,073
- Finished area below ground: 0
Property
Parking
- Total spaces: 2
- Parking features: Garage Faces Front, Detached, Off Street
- Garage spaces: 2
Accessibility
- Accessibility features: None
Features
- Levels: One
- Stories: 1
- Patio & porch: Deck
- Pool features: None
- Has view: Yes
- View description: Trees/Woods
Lot
- Size: 5.23 Acres
- Features: Not In Development, Wooded, Private, Secluded, Unrestricted
Details
- Additional structures: Above Grade, Below Grade
- Parcel number: 07 10005000030000
- Zoning: 101
- Special conditions: Standard
Construction
Type & style
- Home type: SingleFamily
- Architectural style: Ranch/Rambler
- Property subtype: Single Family Residence
Materials
- Vinyl Siding, Frame
- Foundation: Crawl Space
- Roof: Architectural Shingle
Condition
- Excellent
- New construction: No
- Year built: 1993
Utilities & green energy
- Sewer: On Site Septic
- Water: Private, Well
Community & neighborhood
Location
- Region: Bunker Hill
- Subdivision: None Available
- Municipality: Mill Creek District
Other
Other facts
- Listing agreement: Exclusive Right To Sell
- Ownership: Fee Simple
Price history
| Date | Event | Price |
|---|---|---|
| 1/19/2024 | Sold | $425,000-1.2%$205/sqft |
Source: | ||
| 12/18/2023 | Pending sale | $430,000$207/sqft |
Source: | ||
| 12/11/2023 | Listed for sale | $430,000$207/sqft |
Source: | ||
Public tax history
| Year | Property taxes | Tax assessment |
|---|---|---|
| 2025 | $2,315 +22.4% | $190,390 +23.6% |
| 2024 | $1,891 +5.2% | $154,090 +8.3% |
| 2023 | $1,798 +16.1% | $142,270 +6.9% |
Find assessor info on the county website
Neighborhood: 25413
Nearby schools
GreatSchools rating
- 4/10Mill Creek Intermediate SchoolGrades: 3-5Distance: 2 mi
- 5/10Musselman Middle SchoolGrades: 6-8Distance: 2.2 mi
- 8/10Musselman High SchoolGrades: 9-12Distance: 2 mi
Schools provided by the listing agent
- District: Berkeley County Schools
Source: Bright MLS. This data may not be complete. We recommend contacting the local school district to confirm school assignments for this home.

Get pre-qualified for a loan
At Zillow Home Loans, we can pre-qualify you in as little as 5 minutes with no impact to your credit score.An equal housing lender. NMLS #10287.
