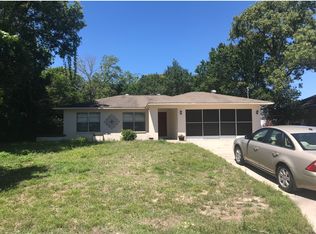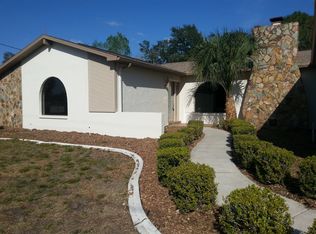Sold for $299,500 on 02/12/25
$299,500
2285 Estill Ave, Spring Hill, FL 34609
3beds
1,620sqft
Single Family Residence
Built in 2004
10,000 Square Feet Lot
$286,900 Zestimate®
$185/sqft
$1,916 Estimated rent
Home value
$286,900
$252,000 - $327,000
$1,916/mo
Zestimate® history
Loading...
Owner options
Explore your selling options
What's special
***PRICED UNDER $300,000!!!*** ***SELLER OFFERING $3000 IN SELLER CONCESSIONS TO THE BUYER!!!*** ***NO FLOOD INSURANCE REQUIRED!!!*** ***SELLER MOTIVATED!!*** Location is everything! Nestled in a friendly neighborhood just minutes from shopping, dining, and grocery stores, this beautiful home offers both comfort and convenience. The spacious, updated kitchen will delight any cook, featuring 42-inch upper cabinets, granite countertops, and a large pantry, perfect for engaging with family and guests. The open floor plan is brightened by natural light, creating an ideal space for gatherings on game day or unwinding at the end of the day. The nearly quarter-acre yard is fully fenced and more than ready for a pool if desired. Designed with privacy in mind, the split-bedroom layout offers a peaceful retreat for everyone. Updates throughout the home include a new roof (2021), water heater (2024), HVAC compressor (2022), new kitchen appliances, modern lighting fixtures, and fresh paint inside and out. Both bathrooms were updated in 2022, adding a touch of luxury. Best of all, this property is in an X flood zone, meaning no flood insurance is required! Don’t miss the chance to call this fantastic home yours. The refrigerator, washer, and dryer do not convey.
Zillow last checked: 8 hours ago
Listing updated: June 09, 2025 at 06:18pm
Listing Provided by:
Melinda Ray 813-965-5327,
LPT REALTY, LLC 877-366-2213
Bought with:
Beatriz Sanabria, 3616649
LPT REALTY, LLC
Source: Stellar MLS,MLS#: W7869715 Originating MLS: Orlando Regional
Originating MLS: Orlando Regional

Facts & features
Interior
Bedrooms & bathrooms
- Bedrooms: 3
- Bathrooms: 2
- Full bathrooms: 2
Primary bedroom
- Features: Walk-In Closet(s)
- Level: First
- Area: 168 Square Feet
- Dimensions: 12x14
Bedroom 1
- Features: Built-in Closet
- Level: First
- Area: 110 Square Feet
- Dimensions: 10x11
Bedroom 3
- Features: Built-in Closet
- Level: First
- Area: 110 Square Feet
- Dimensions: 10x11
Dining room
- Level: First
- Area: 110 Square Feet
- Dimensions: 11x10
Family room
- Level: First
- Area: 228 Square Feet
- Dimensions: 19x12
Kitchen
- Level: First
- Area: 98 Square Feet
- Dimensions: 7x14
Living room
- Level: First
- Area: 140 Square Feet
- Dimensions: 14x10
Heating
- Central
Cooling
- Central Air
Appliances
- Included: Dishwasher, Microwave, Range
- Laundry: Laundry Closet
Features
- Cathedral Ceiling(s), Ceiling Fan(s), Eating Space In Kitchen, Kitchen/Family Room Combo, Living Room/Dining Room Combo, Open Floorplan, Primary Bedroom Main Floor, Split Bedroom
- Flooring: Carpet, Luxury Vinyl
- Doors: Sliding Doors
- Windows: Window Treatments
- Has fireplace: No
Interior area
- Total structure area: 1,620
- Total interior livable area: 1,620 sqft
Property
Parking
- Total spaces: 2
- Parking features: Garage - Attached
- Attached garage spaces: 2
Features
- Levels: One
- Stories: 1
- Exterior features: Lighting
- Fencing: Vinyl
Lot
- Size: 10,000 sqft
Details
- Parcel number: R3232317509005040200
- Zoning: SFR1
- Special conditions: None
Construction
Type & style
- Home type: SingleFamily
- Property subtype: Single Family Residence
Materials
- Block, Concrete, Stucco
- Foundation: Slab
- Roof: Shingle
Condition
- New construction: No
- Year built: 2004
Utilities & green energy
- Sewer: Septic Tank
- Water: Public
- Utilities for property: Cable Available, Electricity Connected, Water Connected
Community & neighborhood
Location
- Region: Spring Hill
- Subdivision: SPRING HILL
HOA & financial
HOA
- Has HOA: No
Other fees
- Pet fee: $0 monthly
Other financial information
- Total actual rent: 0
Other
Other facts
- Listing terms: Cash,Conventional,FHA,VA Loan
- Ownership: Fee Simple
- Road surface type: Paved
Price history
| Date | Event | Price |
|---|---|---|
| 2/12/2025 | Sold | $299,500$185/sqft |
Source: | ||
| 1/18/2025 | Pending sale | $299,500$185/sqft |
Source: | ||
| 1/3/2025 | Price change | $299,500-3.4%$185/sqft |
Source: | ||
| 12/9/2024 | Price change | $310,000-6.1%$191/sqft |
Source: | ||
| 11/21/2024 | Price change | $330,000-5.7%$204/sqft |
Source: | ||
Public tax history
| Year | Property taxes | Tax assessment |
|---|---|---|
| 2024 | $2,151 +4.2% | $138,444 +3% |
| 2023 | $2,065 +4.7% | $134,412 +3% |
| 2022 | $1,973 +0.3% | $130,497 +3% |
Find assessor info on the county website
Neighborhood: 34609
Nearby schools
GreatSchools rating
- 4/10John D. Floyd Elementary SchoolGrades: PK-5Distance: 1.8 mi
- 5/10Powell Middle SchoolGrades: 6-8Distance: 3.5 mi
- 4/10Frank W. Springstead High SchoolGrades: 9-12Distance: 1 mi
Schools provided by the listing agent
- Elementary: J.D. Floyd Elementary School
- Middle: Powell Middle
- High: Frank W Springstead
Source: Stellar MLS. This data may not be complete. We recommend contacting the local school district to confirm school assignments for this home.
Get a cash offer in 3 minutes
Find out how much your home could sell for in as little as 3 minutes with a no-obligation cash offer.
Estimated market value
$286,900
Get a cash offer in 3 minutes
Find out how much your home could sell for in as little as 3 minutes with a no-obligation cash offer.
Estimated market value
$286,900

