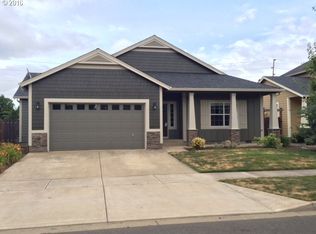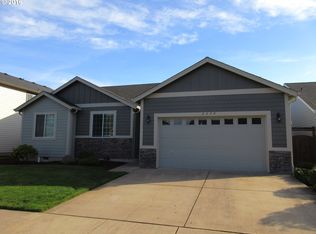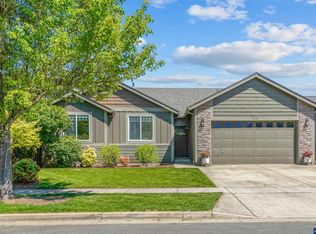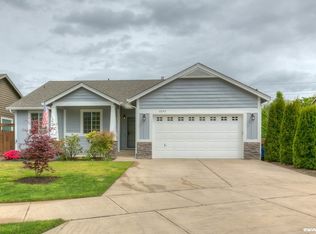Accepted Offer with Contingencies. Are you searching for a nice community and convenient to downtown? This light and bright home is tastefully decorated with attractive colors, laminate floors, granite counters & stainless appliances. Vaulted ceilings and open floor plan give a very spacious feel as you nestle in front of the fireplace. 4 bedrooms upstairs allow for good separation. Master bedroom looks over the quiet and vast back yard, huge concrete patio perfect for entertaining along with good shade for the Summer evenings. AC & UGS.
This property is off market, which means it's not currently listed for sale or rent on Zillow. This may be different from what's available on other websites or public sources.




