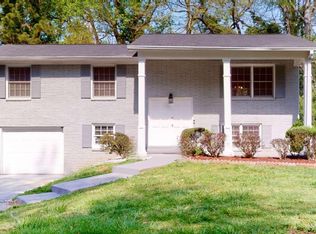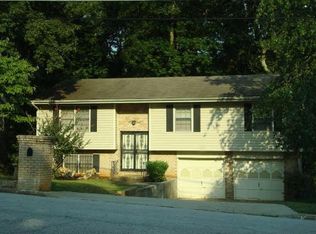Beautiful renovated 4 sided brick split level home. Move In TODAY! Brand new roof, freshly painted inside and out, upgraded lighting and floors, granite countertops in kitchens and bathrooms, stainless steel appliances! 3 bedrooms and 2.5 baths. Bonus room in terrace level, perfect for den, home office, teen crash pad, half bathroom with access to peaceful deck overlooking greenery. Plenty of storage space in unfinished part of lower level, perfect for workshop. Walk to local schools. Great location close to shopping and dining. Easy access to I-20/285.
This property is off market, which means it's not currently listed for sale or rent on Zillow. This may be different from what's available on other websites or public sources.

