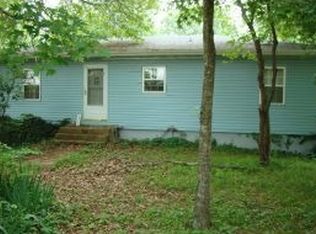Closed
Price Unknown
2285 Eaglecrest Road, Cape Fair, MO 65624
3beds
1,467sqft
Manufactured On Land
Built in 2004
0.37 Acres Lot
$307,900 Zestimate®
$--/sqft
$1,109 Estimated rent
Home value
$307,900
$293,000 - $323,000
$1,109/mo
Zestimate® history
Loading...
Owner options
Explore your selling options
What's special
Nestled in a beautiful, restful setting, this property offers a truly unique charm. As you drive down a tree-lined country road into a subdivision with a character all its own, you'll quickly realize--this is no cookie-cutter community. From grand country estates to charming tiny homes, every residence adds to the area's distinctive appeal.Step inside this thoughtfully designed three-bedroom, two-bath manufactured home, and it will redefine your expectations. The spacious layout and inviting atmosphere make it feel anything but ordinary. Relax on the covered deck, where you can take in the serenity of your surroundings and let your dreams unfold.Adding to the appeal, this property includes a two-car detached garage and a large storage shed--perfect for all your needs. But the true piece de resistance? The breathtaking view and unbeatable proximity to the water's edge.With wonderful neighbors, all appliances included, and these improvements already done; Garage 2019, shingles 2020, new flooring 2021, new AC 2022, water filter system 2023, septic pumped & inspected 2024 this home is move-in ready--just waiting for you to settle in and make it your own
Zillow last checked: 8 hours ago
Listing updated: January 21, 2026 at 02:26pm
Listed by:
Jay Pilgrim 417-230-1233,
ReeceNichols -Kimberling City
Bought with:
Mark Stewart, 2005023526
Keller Williams
Source: SOMOMLS,MLS#: 60288821
Facts & features
Interior
Bedrooms & bathrooms
- Bedrooms: 3
- Bathrooms: 2
- Full bathrooms: 2
Heating
- Forced Air, Central, Electric
Cooling
- Central Air, Ceiling Fan(s)
Appliances
- Included: Dishwasher, Free-Standing Electric Oven, Dryer, Washer, Exhaust Fan, Microwave, Refrigerator, Electric Water Heater, Disposal
- Laundry: Main Level, W/D Hookup
Features
- High Speed Internet, Beamed Ceilings, Internet - Cable, Crown Molding, Laminate Counters, Walk-In Closet(s)
- Flooring: Carpet, Linoleum, Vinyl
- Doors: Storm Door(s)
- Windows: Double Pane Windows
- Has basement: No
- Attic: None
- Has fireplace: Yes
- Fireplace features: Living Room, Electric, Glass Doors, Free Standing
Interior area
- Total structure area: 1,467
- Total interior livable area: 1,467 sqft
- Finished area above ground: 1,467
- Finished area below ground: 0
Property
Parking
- Total spaces: 2
- Parking features: Parking Space, Unpaved, Gravel, Garage Faces Front, Garage Door Opener, Driveway
- Garage spaces: 2
- Has uncovered spaces: Yes
Features
- Levels: One
- Stories: 1
- Patio & porch: Covered, Front Porch, Rear Porch
- Exterior features: Rain Gutters, Cable Access, Water Access
- Fencing: Chain Link
- Has view: Yes
- View description: Lake, Water
- Has water view: Yes
- Water view: Water,Lake
Lot
- Size: 0.37 Acres
- Dimensions: 89 x 122 x 121 x 181
- Features: Level, Cleared
Details
- Additional structures: Outbuilding, Shed(s)
- Parcel number: 097.026001007006.000
Construction
Type & style
- Home type: MobileManufactured
- Architectural style: Ranch
- Property subtype: Manufactured On Land
Materials
- Frame, Vinyl Siding
- Foundation: Block, Crawl Space, Tie Down, Vapor Barrier, Pillar/Post/Pier
- Roof: Asphalt
Condition
- Year built: 2004
Utilities & green energy
- Sewer: Septic Tank
- Water: Private
Green energy
- Energy efficient items: Thermostat
Community & neighborhood
Security
- Security features: Smoke Detector(s)
Location
- Region: Cape Fair
- Subdivision: Herford V Ranch East
Other
Other facts
- Listing terms: Cash,VA Loan,USDA/RD,FHA,Conventional
- Road surface type: Asphalt, Gravel
Price history
| Date | Event | Price |
|---|---|---|
| 4/11/2025 | Sold | -- |
Source: | ||
| 3/14/2025 | Pending sale | $290,000$198/sqft |
Source: | ||
| 3/10/2025 | Listed for sale | $290,000$198/sqft |
Source: | ||
Public tax history
| Year | Property taxes | Tax assessment |
|---|---|---|
| 2024 | $380 +0.4% | $8,150 |
| 2023 | $378 +0.6% | $8,150 |
| 2022 | $376 | $8,150 |
Find assessor info on the county website
Neighborhood: 65624
Nearby schools
GreatSchools rating
- 5/10Galena-Abesville Elementary SchoolGrades: PK-6Distance: 9.1 mi
- 4/10Galena High SchoolGrades: 7-12Distance: 3.8 mi
Schools provided by the listing agent
- Elementary: Reeds Spring
- Middle: Reeds Spring
- High: Reeds Spring
Source: SOMOMLS. This data may not be complete. We recommend contacting the local school district to confirm school assignments for this home.
