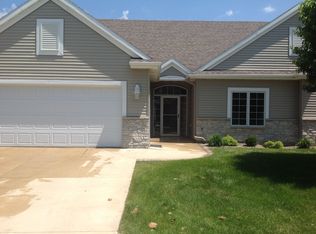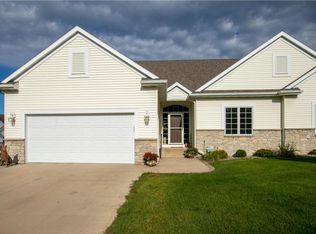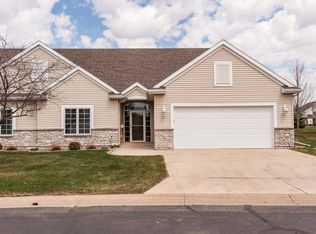Closed
$360,000
2285 Coral Ct NE, Rochester, MN 55906
2beds
1,652sqft
Townhouse Side x Side
Built in 2003
3,484.8 Square Feet Lot
$371,200 Zestimate®
$218/sqft
$1,968 Estimated rent
Home value
$371,200
$345,000 - $401,000
$1,968/mo
Zestimate® history
Loading...
Owner options
Explore your selling options
What's special
Welcome to this sun-splashed townhome with one-level living! Enjoy comfort and convenience in this beautifully designed 2-bedroom, 2-bath townhome with a spacious 2-car attached garage. The open floor plan welcomes you with soaring 10' ceilings in the great room, a cozy corner gas fireplace with a stunning stone face, and both formal and informal dining areas for versatile entertaining. The kitchen is a chef’s dream with abundant cabinetry, a center island topped with granite, and plenty of prep and storage space. Step outside through the informal dining area to a private patio—perfect for morning coffee or evening unwinding. A bright sunroom with an abundance of windows invites natural light and creates the perfect spot to relax year-round. The primary suite features a private bath and a generous walk-in closet, while the secondary bedroom and bath are ideal for guests or a home office. Convenient main-floor laundry includes a utility sink, and there’s no shortage of storage throughout the home including pull down attic access in garage. This home offers effortless living with thoughtful finishes in every corner. This is a must see home!!
Zillow last checked: 8 hours ago
Listing updated: July 28, 2025 at 10:05am
Listed by:
Susan M Johnson 507-261-1550,
Re/Max Results
Bought with:
Dustin Kanz
Re/Max Results
Source: NorthstarMLS as distributed by MLS GRID,MLS#: 6717436
Facts & features
Interior
Bedrooms & bathrooms
- Bedrooms: 2
- Bathrooms: 2
- Full bathrooms: 1
- 3/4 bathrooms: 1
Bedroom 1
- Level: Main
- Area: 206.15 Square Feet
- Dimensions: 15.5x13.3
Bedroom 2
- Level: Main
- Area: 157.29 Square Feet
- Dimensions: 14.7x10.7
Bathroom
- Level: Main
- Area: 166.6 Square Feet
- Dimensions: 11.9x14
Bathroom
- Level: Main
- Area: 41 Square Feet
- Dimensions: 4.1x10
Dining room
- Level: Main
- Area: 195.39 Square Feet
- Dimensions: 16.7x11.7
Informal dining room
- Level: Main
- Area: 118.08 Square Feet
- Dimensions: 12.3x9.6
Kitchen
- Level: Main
- Area: 138.99 Square Feet
- Dimensions: 11.3x12.3
Laundry
- Level: Main
- Area: 34.75 Square Feet
- Dimensions: 6.8x5.11
Living room
- Level: Main
- Area: 225.54 Square Feet
- Dimensions: 16.11x14
Sun room
- Level: Main
- Area: 131.1 Square Feet
- Dimensions: 10x13.11
Heating
- Forced Air
Cooling
- Central Air
Appliances
- Included: Dishwasher, Disposal, Dryer, Microwave, Range, Refrigerator, Washer, Water Softener Owned
Features
- Basement: None
- Number of fireplaces: 1
- Fireplace features: Family Room, Gas
Interior area
- Total structure area: 1,652
- Total interior livable area: 1,652 sqft
- Finished area above ground: 1,652
- Finished area below ground: 0
Property
Parking
- Total spaces: 2
- Parking features: Attached
- Attached garage spaces: 2
Accessibility
- Accessibility features: None
Features
- Levels: One
- Stories: 1
- Patio & porch: Patio, Porch
- Pool features: None
Lot
- Size: 3,484 sqft
Details
- Foundation area: 1652
- Parcel number: 731932070699
- Zoning description: Residential-Single Family
Construction
Type & style
- Home type: Townhouse
- Property subtype: Townhouse Side x Side
- Attached to another structure: Yes
Materials
- Brick/Stone, Metal Siding, Frame
- Roof: Age 8 Years or Less,Asphalt
Condition
- Age of Property: 22
- New construction: No
- Year built: 2003
Utilities & green energy
- Electric: Circuit Breakers
- Gas: Natural Gas
- Sewer: City Sewer/Connected
- Water: City Water/Connected
Community & neighborhood
Location
- Region: Rochester
- Subdivision: Stonehedge T/H 2nd Cic #231
HOA & financial
HOA
- Has HOA: Yes
- HOA fee: $240 monthly
- Amenities included: In-Ground Sprinkler System
- Services included: Maintenance Structure, Hazard Insurance, Lawn Care, Other, Trash, Snow Removal
- Association name: Keith Hartley
- Association phone: 916-801-0811
Other
Other facts
- Road surface type: Paved
Price history
| Date | Event | Price |
|---|---|---|
| 7/25/2025 | Sold | $360,000+1.4%$218/sqft |
Source: | ||
| 6/21/2025 | Pending sale | $355,000$215/sqft |
Source: | ||
| 6/17/2025 | Listed for sale | $355,000+31.5%$215/sqft |
Source: | ||
| 3/9/2018 | Sold | $269,900$163/sqft |
Source: | ||
| 2/13/2018 | Pending sale | $269,900$163/sqft |
Source: RE/MAX Results - Rochester #4085204 Report a problem | ||
Public tax history
| Year | Property taxes | Tax assessment |
|---|---|---|
| 2025 | $3,966 +9.3% | $338,200 +20.8% |
| 2024 | $3,630 | $280,000 -2.3% |
| 2023 | -- | $286,700 +3.8% |
Find assessor info on the county website
Neighborhood: 55906
Nearby schools
GreatSchools rating
- 7/10Jefferson Elementary SchoolGrades: PK-5Distance: 1.7 mi
- 8/10Century Senior High SchoolGrades: 8-12Distance: 0.6 mi
- 4/10Kellogg Middle SchoolGrades: 6-8Distance: 1.5 mi
Schools provided by the listing agent
- Elementary: Jefferson
- Middle: Kellogg
- High: Century
Source: NorthstarMLS as distributed by MLS GRID. This data may not be complete. We recommend contacting the local school district to confirm school assignments for this home.
Get a cash offer in 3 minutes
Find out how much your home could sell for in as little as 3 minutes with a no-obligation cash offer.
Estimated market value$371,200
Get a cash offer in 3 minutes
Find out how much your home could sell for in as little as 3 minutes with a no-obligation cash offer.
Estimated market value
$371,200


