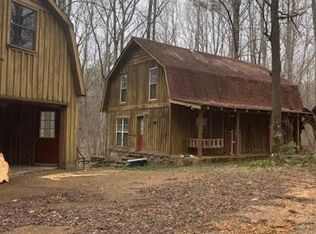Sold for $268,000 on 06/11/25
Zestimate®
$268,000
2285 Buster Rd, Middleton, TN 38052
3beds
1,820sqft
Single Family Residence
Built in 1961
29.97 Acres Lot
$268,000 Zestimate®
$147/sqft
$1,468 Estimated rent
Home value
$268,000
Estimated sales range
Not available
$1,468/mo
Zestimate® history
Loading...
Owner options
Explore your selling options
What's special
Charming Country Home on 29 +/- Acres - Perfect for Families, Livestock, or Horses!
Don't miss this amazing opportunity to own a beautiful 3-bedroom, 2-bath country home, perfectly situated on 29+/- acres of peaceful, picturesque land- wooded and open pasture, just minutes from town. Featuring custom-made cabinets, new windows throughout, and an eat-in kitchen, this home offers both comfort and style. The large den provides plenty of room for relaxation and entertainment.
The property boasts a wonderful mix of pasture and wooded areas, a tranquil pond, and a rustic barn with a roomy concrete floored shop—ideal for projects or storage. An additional driveway with a pad, complete with electric and water hookups, is already in place, offering the potential for a second home or guest house.
Perfect for country living, this property combines the tranquility of rural life with the convenience of being close to town. Whether you're looking for a family retreat, space for animals, or simply a peaceful place to call home, this property is ready for you to make it your own.
Call Cat Caldwell with Home and Farms Realty to schedule your viewing today! Home as new pella windows throughout, 2 new propane wall furnaces as well as propane tank.
Zillow last checked: 8 hours ago
Listing updated: June 12, 2025 at 09:28am
Listed by:
Catherine Caldwell,
Home and Farms Realty
Bought with:
Catherine Caldwell, 352041
Home and Farms Realty
Source: CWTAR,MLS#: 2500375
Facts & features
Interior
Bedrooms & bathrooms
- Bedrooms: 3
- Bathrooms: 2
- Full bathrooms: 2
- Main level bathrooms: 2
- Main level bedrooms: 3
Primary bedroom
- Level: Main
- Area: 216
- Dimensions: 18.0 x 12.0
Bedroom
- Level: Main
- Area: 109.25
- Dimensions: 11.5 x 9.5
Bedroom
- Level: Main
- Area: 117
- Dimensions: 13.0 x 9.0
Bathroom
- Level: Main
- Area: 37.5
- Dimensions: 7.5 x 5.0
Bathroom
- Level: Main
- Area: 75
- Dimensions: 10.0 x 7.5
Den
- Level: Main
- Area: 525
- Dimensions: 25.0 x 21.0
Dining room
- Level: Main
- Area: 234
- Dimensions: 18.0 x 13.0
Kitchen
- Level: Main
- Area: 216
- Dimensions: 18.0 x 12.0
Laundry
- Level: Main
- Area: 45
- Dimensions: 7.5 x 6.0
Heating
- Wall Furnace, See Remarks
Cooling
- Ceiling Fan(s), Wall Unit(s)
Appliances
- Included: Dishwasher, Gas Range, Range Hood
- Laundry: Electric Dryer Hookup, Main Level, Washer Hookup
Features
- Bookcases, Commode Room, Eat-in Kitchen, Kitchen Island
- Flooring: Carpet, Hardwood, Linoleum
- Windows: Double Pane Windows, Other
- Has basement: No
- Has fireplace: No
Interior area
- Total interior livable area: 1,820 sqft
Property
Parking
- Total spaces: 4
- Parking features: Asphalt, Carport, Covered, Detached, Driveway, Kitchen Level, Open
- Carport spaces: 2
- Uncovered spaces: 2
Accessibility
- Accessibility features: Accessible Approach with Ramp, Accessible Bedroom, Accessible Closets, Accessible Common Area, Accessible Full Bath, Accessible Hallway(s), Accessible Kitchen, Central Living Area
Features
- Levels: One
- Patio & porch: Patio
- Exterior features: Other
- Fencing: None
Lot
- Size: 29.97 Acres
- Dimensions: 29+/- acres
- Features: Agricultural, Farm, Greenbelt, Pasture, Wooded
Details
- Additional structures: Barn(s), Shed(s), Workshop, Other
- Parcel number: 2285 BUSTER RD HARDEMAN
- Special conditions: Standard
- Other equipment: Call Listing Agent
Construction
Type & style
- Home type: SingleFamily
- Architectural style: Farmhouse
- Property subtype: Single Family Residence
Materials
- Vinyl Siding
- Foundation: Combination
- Roof: Metal
Condition
- false
- New construction: No
- Year built: 1961
Utilities & green energy
- Electric: 220 Volts
- Sewer: Septic Tank
- Water: Well
- Utilities for property: Cable Available, Electricity Available, Natural Gas Available, Natural Gas Connected, Sewer Available, Sewer Connected, Water Connected, Propane
Community & neighborhood
Security
- Security features: Smoke Detector(s)
Location
- Region: Middleton
- Subdivision: None
Other
Other facts
- Listing terms: Cash
- Road surface type: Asphalt
Price history
| Date | Event | Price |
|---|---|---|
| 6/11/2025 | Sold | $268,000+3.1%$147/sqft |
Source: | ||
| 5/2/2025 | Pending sale | $260,000$143/sqft |
Source: | ||
| 3/6/2025 | Listed for sale | $260,000$143/sqft |
Source: | ||
| 3/3/2025 | Pending sale | $260,000$143/sqft |
Source: | ||
| 2/21/2025 | Listed for sale | $260,000$143/sqft |
Source: | ||
Public tax history
| Year | Property taxes | Tax assessment |
|---|---|---|
| 2024 | $390 0% | $21,525 |
| 2023 | $390 -30.2% | $21,525 -1.7% |
| 2022 | $558 | $21,900 |
Find assessor info on the county website
Neighborhood: 38052
Nearby schools
GreatSchools rating
- 5/10Middleton Elementary SchoolGrades: PK-6Distance: 2.9 mi
- 3/10Middleton High SchoolGrades: 7-12Distance: 3 mi
Schools provided by the listing agent
- District: Hardeman County Schools
Source: CWTAR. This data may not be complete. We recommend contacting the local school district to confirm school assignments for this home.

Get pre-qualified for a loan
At Zillow Home Loans, we can pre-qualify you in as little as 5 minutes with no impact to your credit score.An equal housing lender. NMLS #10287.
