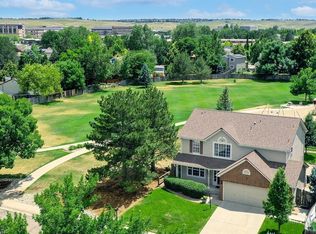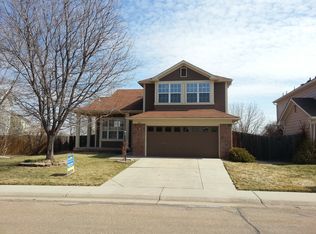Sold for $785,000
$785,000
2285 Autumn Ridge Blvd, Lafayette, CO 80026
4beds
3,146sqft
Residential-Detached, Residential
Built in 1994
8,505 Square Feet Lot
$773,600 Zestimate®
$250/sqft
$3,348 Estimated rent
Home value
$773,600
$719,000 - $828,000
$3,348/mo
Zestimate® history
Loading...
Owner options
Explore your selling options
What's special
AUTUMN MEADOWS GEM! This beautiful, large , two-story home with a finished basement BACKS TO CHERRYWOOD PARK! This home has soaring ceilings and abundant light! Warm and inviting entry with wood laminate floors throughout and vaulted ceilings. SUN-FILLED eat-in kitchen has stainless steel appliances, generous sized pantry and Bay window overlooking the back patio and yard. Family room fireplace with custom tile brightens the already beautiful and sunny room. This home is perfect for entertaining with a separate dining room and wide open living room with a beautiful picture window. Four large bedrooms upstairs and 2 full bathrooms, plus a half bath on the main. Main floor laundry and mudroom is ideal with garage access, bench with tons of storage, attached shelving and large utility sink. The finished basement has a huge rec room with pool table, dart board/scoreboard, electric fireplace and a large storage room with shelves. The basement would also make a great space for a craft or exercise room. (Easily add a bathroom-the rough-in already has a toilet) Brand new roof (March 2025) newer carpet and many newer windows. Large, fenced corner lot with a gate to access the park and playground. Mature trees provide just the right amount of privacy! This outstanding location is close to everything and conveniently located to trails (SUPER EASY ACCESS TO THE COAL CREEK TRAIL), schools, shopping and super easy access to the highways! This is by far the BEST VALUE IN THE NEIGHBORHOOD!
Zillow last checked: 8 hours ago
Listing updated: April 25, 2025 at 09:50am
Listed by:
Sharyn Breslin 303-420-8800,
RE/MAX Alliance-Wadsworth
Bought with:
Sharon Fusiek
Source: IRES,MLS#: 1028484
Facts & features
Interior
Bedrooms & bathrooms
- Bedrooms: 4
- Bathrooms: 3
- Full bathrooms: 2
- 1/2 bathrooms: 1
Primary bedroom
- Area: 228
- Dimensions: 12 x 19
Bedroom 2
- Area: 110
- Dimensions: 10 x 11
Bedroom 3
- Area: 121
- Dimensions: 11 x 11
Bedroom 4
- Area: 130
- Dimensions: 10 x 13
Dining room
- Area: 120
- Dimensions: 10 x 12
Family room
- Area: 208
- Dimensions: 13 x 16
Kitchen
- Area: 208
- Dimensions: 13 x 16
Living room
- Area: 169
- Dimensions: 13 x 13
Heating
- Forced Air
Cooling
- Central Air, Ceiling Fan(s)
Appliances
- Included: Electric Range/Oven, Dishwasher, Refrigerator, Washer, Dryer, Microwave, Disposal
- Laundry: Sink, Main Level
Features
- Eat-in Kitchen, Separate Dining Room, Cathedral/Vaulted Ceilings, Open Floorplan, Pantry, Stain/Natural Trim, Walk-In Closet(s), Open Floor Plan, Walk-in Closet
- Flooring: Tile
- Basement: Full,Partially Finished,Built-In Radon
- Has fireplace: Yes
- Fireplace features: Gas, Electric
Interior area
- Total structure area: 3,146
- Total interior livable area: 3,146 sqft
- Finished area above ground: 2,140
- Finished area below ground: 1,006
Property
Parking
- Total spaces: 2
- Parking features: Garage Door Opener
- Attached garage spaces: 2
- Details: Garage Type: Attached
Features
- Levels: Two
- Stories: 2
- Patio & porch: Patio
- Fencing: Partial,Wood
Lot
- Size: 8,505 sqft
- Features: Lawn Sprinkler System, Corner Lot, Level, Abuts Park
Details
- Parcel number: R0117414
- Zoning: RES
- Special conditions: Private Owner
Construction
Type & style
- Home type: SingleFamily
- Architectural style: Contemporary/Modern
- Property subtype: Residential-Detached, Residential
Materials
- Wood/Frame, Brick
- Roof: Composition
Condition
- Not New, Previously Owned
- New construction: No
- Year built: 1994
Utilities & green energy
- Gas: Natural Gas, Xcel Energy
- Sewer: City Sewer
- Water: City Water, City of Lafayette
- Utilities for property: Natural Gas Available, Trash: City of Lafayette
Community & neighborhood
Community
- Community features: Playground, Park
Location
- Region: Lafayette
- Subdivision: Autumn Meadows
HOA & financial
HOA
- Has HOA: Yes
- HOA fee: $360 annually
- Services included: Management
Other
Other facts
- Listing terms: Cash,Conventional,FHA,VA Loan
Price history
| Date | Event | Price |
|---|---|---|
| 4/25/2025 | Sold | $785,000-1.3%$250/sqft |
Source: | ||
| 3/30/2025 | Pending sale | $795,000$253/sqft |
Source: | ||
| 3/14/2025 | Listed for sale | $795,000+135.9%$253/sqft |
Source: | ||
| 12/10/2013 | Sold | $337,000+13.7%$107/sqft |
Source: Public Record Report a problem | ||
| 4/10/2003 | Sold | $296,500+67.9%$94/sqft |
Source: Public Record Report a problem | ||
Public tax history
| Year | Property taxes | Tax assessment |
|---|---|---|
| 2025 | $4,515 +1.7% | $49,494 -9.4% |
| 2024 | $4,438 +18.8% | $54,639 -1% |
| 2023 | $3,735 +1.1% | $55,169 +38.7% |
Find assessor info on the county website
Neighborhood: 80026
Nearby schools
GreatSchools rating
- 5/10Ryan Elementary SchoolGrades: PK-5Distance: 0.9 mi
- 6/10Angevine Middle SchoolGrades: 6-8Distance: 1.1 mi
- 9/10Centaurus High SchoolGrades: 9-12Distance: 1.2 mi
Schools provided by the listing agent
- Elementary: Ryan
- Middle: Angevine
- High: Centaurus
Source: IRES. This data may not be complete. We recommend contacting the local school district to confirm school assignments for this home.
Get a cash offer in 3 minutes
Find out how much your home could sell for in as little as 3 minutes with a no-obligation cash offer.
Estimated market value
$773,600

