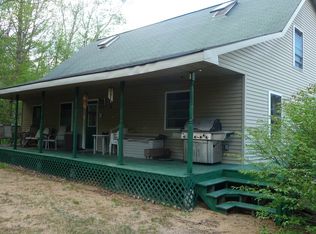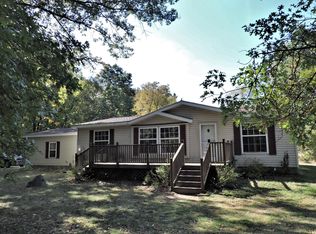A unique property in west central Michigan awaits you. Nestled in the forest this 3000 + sq. ft 5 BR - 3BA home, with a 3 car garage and 2.2 acres. The lower level has ceramic floors-full bath-open kitchen-family room. The main level has hardwood floors-large eat in kitchen-breakfast nook-large island-with living/dining area and vaulted ceilings and lots of room for entertaining. The upper level has a massive master BR and BA with jetted tub-walk in closets. The front porch, 2nd story deck and first floor deck allows for outdoor cooking-dining-entertaining. This custom home and property is waiting for you to enjoy all that it offers-both inside and outside.
This property is off market, which means it's not currently listed for sale or rent on Zillow. This may be different from what's available on other websites or public sources.

