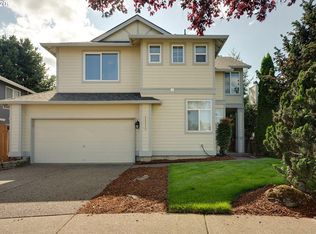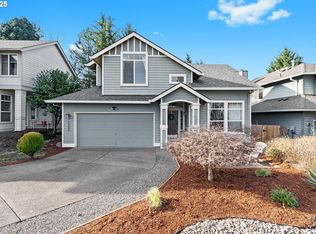Sold
$535,000
22845 SW 94th Ter, Tualatin, OR 97062
3beds
1,587sqft
Residential, Single Family Residence
Built in 1995
4,356 Square Feet Lot
$523,600 Zestimate®
$337/sqft
$2,830 Estimated rent
Home value
$523,600
$497,000 - $555,000
$2,830/mo
Zestimate® history
Loading...
Owner options
Explore your selling options
What's special
Step into this light, bright, and airy home nestled in an incredible Tualatin neighborhood. With tall windows and an inviting fireplace, the living area is filled with natural light and warmth. The open-concept layout offers great flow, perfect for both everyday living and entertaining. A dedicated home office provides the ideal space for remote work or study. The modern kitchen boasts abundant storage, a large prep island, and contemporary finishes, making it a chef’s dream.Upstairs, you’ll find three spacious bedrooms, including a luxurious primary suite featuring a spa-like walk-in shower and serene design elements that create a peaceful retreat. The outdoor space includes a large deck and a low-maintenance yard—ideal for summer gatherings or relaxing evenings.Conveniently located with quick access to I-5 for an easy commute, and just minutes from local parks, shopping, and dining options. This home blends comfort, style, and location—everything you’ve been looking for.
Zillow last checked: 8 hours ago
Listing updated: June 12, 2025 at 11:05pm
Listed by:
Leanne Ishibashi 425-761-2234,
MORE Realty
Bought with:
Michelle Loggins, 201225146
Redfin
Source: RMLS (OR),MLS#: 310853680
Facts & features
Interior
Bedrooms & bathrooms
- Bedrooms: 3
- Bathrooms: 3
- Full bathrooms: 2
- Partial bathrooms: 1
- Main level bathrooms: 1
Primary bedroom
- Features: Closet, Ensuite, Sink, Suite, Walkin Shower, Wallto Wall Carpet
- Level: Upper
- Area: 143
- Dimensions: 13 x 11
Bedroom 2
- Features: Closet, Wallto Wall Carpet
- Level: Upper
- Area: 100
- Dimensions: 10 x 10
Bedroom 3
- Features: Closet, Wallto Wall Carpet
- Level: Upper
- Area: 90
- Dimensions: 10 x 9
Dining room
- Features: Laminate Flooring
- Level: Main
- Area: 108
- Dimensions: 12 x 9
Kitchen
- Features: Dishwasher, Island, Microwave, Free Standing Range, Plumbed For Ice Maker, Quartz, Tile Floor
- Level: Main
- Area: 143
- Width: 11
Living room
- Features: Fireplace, Living Room Dining Room Combo, Laminate Flooring, Vaulted Ceiling
- Level: Main
- Area: 168
- Dimensions: 14 x 12
Office
- Features: Laminate Flooring
- Level: Main
- Area: 100
- Dimensions: 10 x 10
Heating
- Forced Air, Fireplace(s)
Cooling
- Central Air
Appliances
- Included: Dishwasher, Disposal, Free-Standing Range, Microwave, Plumbed For Ice Maker, Gas Water Heater
- Laundry: Laundry Room
Features
- High Ceilings, Closet, Kitchen Island, Quartz, Living Room Dining Room Combo, Vaulted Ceiling(s), Sink, Suite, Walkin Shower
- Flooring: Laminate, Tile, Wall to Wall Carpet
- Doors: Sliding Doors
- Basement: Crawl Space
- Number of fireplaces: 1
- Fireplace features: Gas
Interior area
- Total structure area: 1,587
- Total interior livable area: 1,587 sqft
Property
Parking
- Total spaces: 2
- Parking features: Driveway, On Street, Attached
- Attached garage spaces: 2
- Has uncovered spaces: Yes
Features
- Levels: Two
- Stories: 2
- Patio & porch: Deck
- Fencing: Fenced
- Has view: Yes
- View description: Seasonal, Territorial
Lot
- Size: 4,356 sqft
- Features: Level, Private, Seasonal, SqFt 3000 to 4999
Details
- Parcel number: R2044745
Construction
Type & style
- Home type: SingleFamily
- Architectural style: Contemporary
- Property subtype: Residential, Single Family Residence
Materials
- Cement Siding, Other, T111 Siding
- Foundation: Concrete Perimeter
- Roof: Composition
Condition
- Resale
- New construction: No
- Year built: 1995
Utilities & green energy
- Gas: Gas
- Sewer: Public Sewer
- Water: Public
Community & neighborhood
Location
- Region: Tualatin
Other
Other facts
- Listing terms: Cash,Conventional,FHA,VA Loan
- Road surface type: Paved
Price history
| Date | Event | Price |
|---|---|---|
| 6/12/2025 | Sold | $535,000+1.9%$337/sqft |
Source: | ||
| 5/19/2025 | Pending sale | $524,900$331/sqft |
Source: | ||
| 5/16/2025 | Price change | $524,900-4.6%$331/sqft |
Source: | ||
| 5/2/2025 | Listed for sale | $550,000+25%$347/sqft |
Source: | ||
| 12/22/2020 | Sold | $440,000+2.3%$277/sqft |
Source: | ||
Public tax history
| Year | Property taxes | Tax assessment |
|---|---|---|
| 2024 | $4,730 +2.7% | $270,020 +3% |
| 2023 | $4,607 +4.5% | $262,160 +3% |
| 2022 | $4,408 +2.5% | $254,530 |
Find assessor info on the county website
Neighborhood: 97062
Nearby schools
GreatSchools rating
- 6/10Edward Byrom Elementary SchoolGrades: PK-5Distance: 0.6 mi
- 3/10Hazelbrook Middle SchoolGrades: 6-8Distance: 2.8 mi
- 4/10Tualatin High SchoolGrades: 9-12Distance: 0.3 mi
Schools provided by the listing agent
- Elementary: Byrom
- Middle: Hazelbrook
- High: Tualatin
Source: RMLS (OR). This data may not be complete. We recommend contacting the local school district to confirm school assignments for this home.
Get a cash offer in 3 minutes
Find out how much your home could sell for in as little as 3 minutes with a no-obligation cash offer.
Estimated market value
$523,600
Get a cash offer in 3 minutes
Find out how much your home could sell for in as little as 3 minutes with a no-obligation cash offer.
Estimated market value
$523,600

