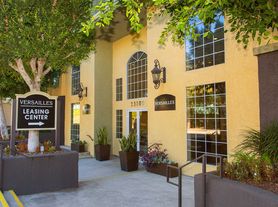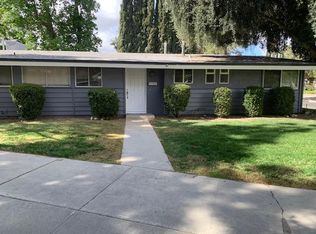Situated on a picturesque street in the coveted Walnut Acres neighborhood of Woodland Hills, this beautifully renovated home blends modern luxury with everyday comfort. Step inside to soaring ceilings and an abundance of natural light streaming through expansive windows and sliding glass doors. The open-concept layout seamlessly connects the kitchen, living, dining, and den areas to the outdoors, creating an ideal setting for both relaxed living and entertaining. The spacious primary suite offers a peaceful retreat with generous closet space, while two additional bedrooms provide versatility for family, guests, or a home office. Outside, the private backyard is designed for year-round enjoyment, featuring low-maintenance turf, thoughtfully arranged seating areas, and ample room to host gatherings or unwind in comfort. Additional highlights include a large attached two-car garage, an expansive driveway, and a prime location near Westfield Mall and Village, Calabasas Commons, and Warner Center. Zoned for the highly rated El Camino Real and Hale Charter schools, this exceptional home offers a rare combination of style, space, and convenience in one of the Valley's most desirable communities.
House for rent
$5,495/mo
22845 Dolorosa St, Woodland Hills, CA 91367
3beds
1,615sqft
Price may not include required fees and charges.
Singlefamily
Available now
Cats, dogs OK
Central air
In garage laundry
4 Attached garage spaces parking
Central, fireplace
What's special
Private backyardAbundance of natural lightSpacious primary suiteOpen-concept layoutGenerous closet spaceSoaring ceilingsThoughtfully arranged seating areas
- 92 days |
- -- |
- -- |
Travel times
Looking to buy when your lease ends?
Get a special Zillow offer on an account designed to grow your down payment. Save faster with up to a 6% match & an industry leading APY.
Offer exclusive to Foyer+; Terms apply. Details on landing page.
Facts & features
Interior
Bedrooms & bathrooms
- Bedrooms: 3
- Bathrooms: 2
- Full bathrooms: 1
- 3/4 bathrooms: 1
Heating
- Central, Fireplace
Cooling
- Central Air
Appliances
- Included: Dishwasher, Disposal, Freezer, Microwave, Oven, Range, Refrigerator, Stove
- Laundry: In Garage, In Unit
Features
- Bedroom on Main Level, Eat-in Kitchen, High Ceilings, Main Level Primary, Open Floorplan, Quartz Counters, Recessed Lighting
- Flooring: Tile
- Has fireplace: Yes
Interior area
- Total interior livable area: 1,615 sqft
Property
Parking
- Total spaces: 4
- Parking features: Attached, Driveway, Garage, Covered
- Has attached garage: Yes
- Details: Contact manager
Features
- Stories: 1
- Exterior features: Contact manager
- Has view: Yes
- View description: Contact manager
Details
- Parcel number: 2042002011
Construction
Type & style
- Home type: SingleFamily
- Property subtype: SingleFamily
Materials
- Roof: Shake Shingle
Condition
- Year built: 1953
Community & HOA
Location
- Region: Woodland Hills
Financial & listing details
- Lease term: 12 Months
Price history
| Date | Event | Price |
|---|---|---|
| 10/17/2025 | Price change | $5,495-1.8%$3/sqft |
Source: CRMLS #SR25110780 | ||
| 9/9/2025 | Price change | $5,595-6.7%$3/sqft |
Source: CRMLS #SR25110780 | ||
| 7/27/2025 | Listed for rent | $5,995$4/sqft |
Source: CRMLS #SR25110780 | ||
| 7/8/2025 | Listing removed | $5,995$4/sqft |
Source: CRMLS #SR25110780 | ||
| 6/19/2025 | Price change | $5,995-4.8%$4/sqft |
Source: CRMLS #SR25110780 | ||

