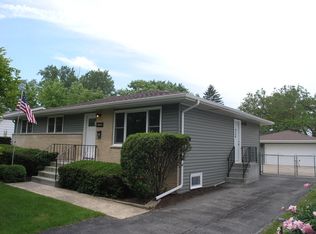Closed
$179,000
22844 Ridgeway Ave, Richton Park, IL 60471
3beds
1,176sqft
Single Family Residence
Built in 1966
7,182 Square Feet Lot
$184,600 Zestimate®
$152/sqft
$2,217 Estimated rent
Home value
$184,600
$164,000 - $207,000
$2,217/mo
Zestimate® history
Loading...
Owner options
Explore your selling options
What's special
Built in 1966 in "old Richton Park' this home is within walking distance to the Metra rail station for those individuals who need to commute. This bungalow with full basement has been extremely well cared for and updated. The main floor features include 3 full bedrooms, 1 and a 1/2 bath, a formal dining room, eat in kitchen and large living room for that 1 level enjoyment. The full basement with laundry is dry and offers tons of storage or endless living area expansions if needed. The fully fenced and shaded back yard offers a 1.5 car detached garage and an ample storage shed for your gardening tools. All appliances are included. All appliances are included making this a home a move in ready experience.
Zillow last checked: 8 hours ago
Listing updated: February 26, 2025 at 08:49am
Listing courtesy of:
Robert Showalter, ABR,CRS 708-997-2211,
McColly Real Estate
Bought with:
Toccara Hill
RE/MAX Premier
Source: MRED as distributed by MLS GRID,MLS#: 12200169
Facts & features
Interior
Bedrooms & bathrooms
- Bedrooms: 3
- Bathrooms: 2
- Full bathrooms: 1
- 1/2 bathrooms: 1
Primary bedroom
- Features: Flooring (Carpet), Bathroom (Half)
- Level: Main
- Area: 168 Square Feet
- Dimensions: 14X12
Bedroom 2
- Features: Flooring (Carpet)
- Level: Main
- Area: 228 Square Feet
- Dimensions: 12X19
Bedroom 3
- Features: Flooring (Carpet)
- Level: Main
- Area: 110 Square Feet
- Dimensions: 11X10
Dining room
- Features: Flooring (Carpet)
- Level: Main
- Area: 168 Square Feet
- Dimensions: 12X14
Kitchen
- Features: Kitchen (Eating Area-Table Space), Flooring (Wood Laminate)
- Level: Main
- Area: 120 Square Feet
- Dimensions: 12X10
Laundry
- Features: Flooring (Other)
- Level: Basement
- Area: 80 Square Feet
- Dimensions: 10X8
Living room
- Features: Flooring (Carpet)
- Level: Main
- Area: 255 Square Feet
- Dimensions: 17X15
Heating
- Forced Air
Cooling
- Central Air
Appliances
- Included: Range, Microwave, Dishwasher, Washer, Dryer
Features
- 1st Floor Bedroom, 1st Floor Full Bath
- Flooring: Laminate
- Basement: Unfinished,Full
Interior area
- Total structure area: 2,352
- Total interior livable area: 1,176 sqft
Property
Parking
- Total spaces: 2
- Parking features: Asphalt, Garage Door Opener, On Site, Detached, Garage
- Garage spaces: 2
- Has uncovered spaces: Yes
Accessibility
- Accessibility features: No Disability Access
Features
- Stories: 1
- Fencing: Fenced
Lot
- Size: 7,182 sqft
- Dimensions: 57X126
Details
- Parcel number: 31353050440000
- Special conditions: None
Construction
Type & style
- Home type: SingleFamily
- Property subtype: Single Family Residence
Materials
- Aluminum Siding, Brick
- Foundation: Concrete Perimeter
Condition
- New construction: No
- Year built: 1966
Utilities & green energy
- Electric: Circuit Breakers, 100 Amp Service
- Sewer: Public Sewer
- Water: Lake Michigan
Community & neighborhood
Location
- Region: Richton Park
Other
Other facts
- Listing terms: Conventional
- Ownership: Fee Simple
Price history
| Date | Event | Price |
|---|---|---|
| 2/25/2025 | Sold | $179,000-0.3%$152/sqft |
Source: | ||
| 1/14/2025 | Contingent | $179,500$153/sqft |
Source: | ||
| 12/30/2024 | Listed for sale | $179,500$153/sqft |
Source: | ||
| 12/19/2024 | Contingent | $179,500$153/sqft |
Source: | ||
| 12/12/2024 | Price change | $179,500-4.3%$153/sqft |
Source: | ||
Public tax history
| Year | Property taxes | Tax assessment |
|---|---|---|
| 2023 | $6,394 +142.5% | $15,000 +86.5% |
| 2022 | $2,637 -42.2% | $8,043 |
| 2021 | $4,560 +7.4% | $8,043 |
Find assessor info on the county website
Neighborhood: 60471
Nearby schools
GreatSchools rating
- 6/10Sauk Elementary SchoolGrades: 4-6Distance: 1.2 mi
- 5/10O W Huth Middle SchoolGrades: 7-8Distance: 2 mi
- 3/10Rich Township High SchoolGrades: 9-12Distance: 3.4 mi
Schools provided by the listing agent
- High: Fine Arts And Communications Cam
- District: 162
Source: MRED as distributed by MLS GRID. This data may not be complete. We recommend contacting the local school district to confirm school assignments for this home.
Get a cash offer in 3 minutes
Find out how much your home could sell for in as little as 3 minutes with a no-obligation cash offer.
Estimated market value$184,600
Get a cash offer in 3 minutes
Find out how much your home could sell for in as little as 3 minutes with a no-obligation cash offer.
Estimated market value
$184,600
