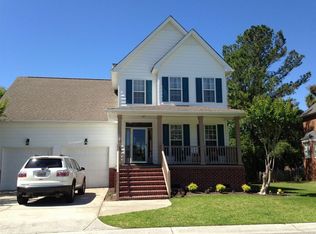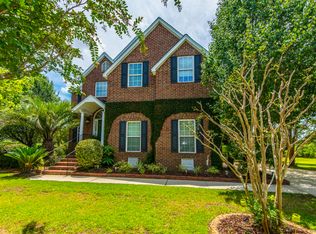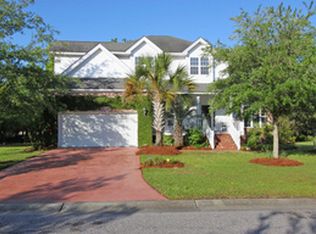Very well maintained spacious home on a marsh setting with a great private back yard! As you enter the home their is a large usable dining room that is closely connected to the big open kitchen. The Kitchen has beautiful quartz counters with tons of space to cook or eat or entertain! Also, the kitchen overlooks the large open living space. There are hardwood floors through out the main floor. Upstairs is a well laid out 3 bedrooms with a large master bedroom overlooking the back yard and marsh setting. The master bath has great natural light, dual vanity, huge master closet and plenty of space for two. The 2nd and 3rd bedrooms are a good size, one of which has a large walk in closet. Also upstairs is a great FROG that has enough space to be used for many purposes such as a playroom, another bedroom, large home office, or a theater room! There is also great storage in the eaves of the FROG. Back downstairs, directly off of the living room, in the back of the house, is a BIG screen porch, perfect for morning coffer or an afternoon book. This leads to another part of the deck that is not screened and is great for the barbeque which then leads down to the large, private, marshfront backyard! What an awesome place to relax and / or entertain! This house FEELS like HOME from the minute you walk in the front door. Ready for you to make yours!
This property is off market, which means it's not currently listed for sale or rent on Zillow. This may be different from what's available on other websites or public sources.


