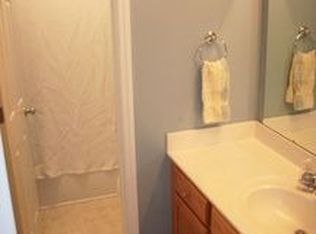Meticulously maintained Ranch on 3/4 Acre! Features include: Open Floor Plan; Cathedral Ceiling, Gas Log Fireplace, Brushed Nickel Fixtures, Beveled Kitchen Cabinets, Huge Master Bedroom with His & Hers Closets, Dual Sinks, Storage Shed, Alarm System for home & shed, Rocking Chair Front Porch plus a deck! Come take a peak!
This property is off market, which means it's not currently listed for sale or rent on Zillow. This may be different from what's available on other websites or public sources.
