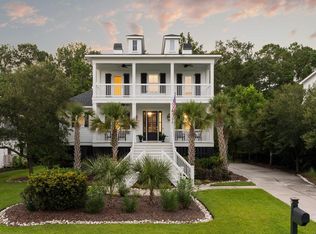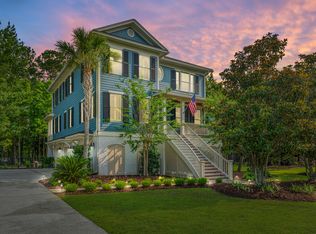This immaculate home boasts an attention to detail you would expect from a home in Masonborough of Park West. Built in 2013, the property has been meticulously maintained and feels like new. Entering the home, a full front porch leads to an inviting foyer with gleaming hardwood floors. To the left is the formal dining room featuring wainscoting, heavy trim, and a tray ceiling. Across the foyer, french doors open to a study with bead boarding and a coffered ceiling. The open living area downstairs is flooded with natural light and accented by custom window treatments. The kitchen is a chef’s dream, with GE Profile appliances, granite counters, upgraded cabinets, soft close drawers, under cabinet lighting, and a walk in pantry. The spacious family room features a fireplace with gas logs, and the breakfast area opens to the oversized screened porch. The downstairs master suite features a separate sitting area, and large walk in closet. The master bath is equally as impressive with dual vanities, granite counters, and a huge walk in tiled shower. Upstairs you will find a guest bedroom with a private full bath and two other bedrooms sharing a jack and jill style bath. The media room features a vaulted ceiling, remote controlled black out shades, and a half bath. Other upgrades to this beautiful home include California Closets in the master bedroom, ceiling fans in all main rooms, 10' ceilings throughout the downstairs, a 3 car garage with custom shelving, full lawn irrigation, a sentricon termite control system, and a newly installed vapor barrier in the crawl space. Park West offers wonderful amenities including 2 pools, tennis courts, a clubhouse, and miles of walking trails. Only a short drive to the beach and historic Charleston!
This property is off market, which means it's not currently listed for sale or rent on Zillow. This may be different from what's available on other websites or public sources.

