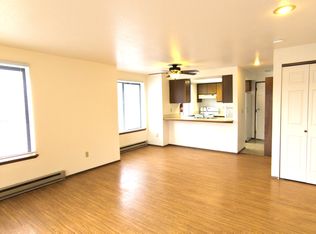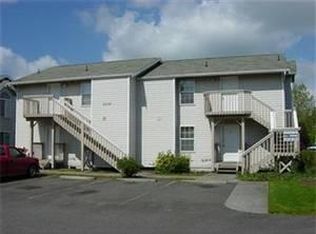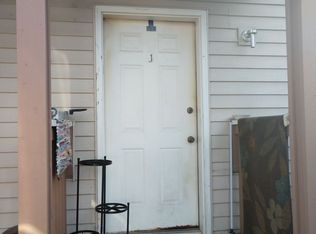Multi-family medium density zoned, 2348 SF cozy ranch style home offers potential of up to 21 multifamily units. Very livable home features 4 bedrooms, 1 & 3/4 bath, full kitchen, fairly new furnace, attached double garage and additional room above garage providing extra storage/office space. The future is bright as it can be used to build apartments, condos or multiplexes. Pay mortgage with the rent until developed or occupy and enjoy the sunshine. Next door 1 acre also available, buy both and build 45-50 units Approx. (Verify info with City of Ferndale, Zoning allow 10-30 units per gross acre). Side walk and road is already developed huge savings on development costs, level dry land and easy to build. Grab the opportunity before its gone!
This property is off market, which means it's not currently listed for sale or rent on Zillow. This may be different from what's available on other websites or public sources.



