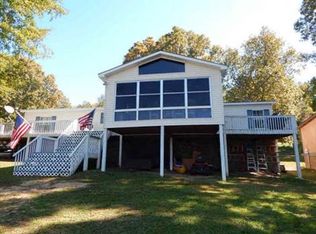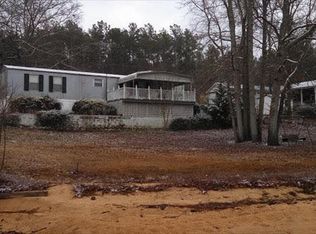Closed
$635,000
2284 Beaver Creek Rd, Camden, SC 29020
4beds
2,482sqft
Single Family Residence
Built in 1981
0.4 Acres Lot
$666,700 Zestimate®
$256/sqft
$2,003 Estimated rent
Home value
$666,700
$573,000 - $773,000
$2,003/mo
Zestimate® history
Loading...
Owner options
Explore your selling options
What's special
Beautiful home located in popular Beaver Creek at Lake Wateree. Home features a spacious great room with wood burning fireplace and hardwood floors. Upper owners suite highlights tree house views, bay window, private bath with separate shower, garden tub, huge walk in closet and double vanity. Main level entertains 3 bedrooms, 2 baths with a second owners suite option. For entertainment, home has a spacious sun room with bar and uncovered deck for outdoor grilling and sunshine! Enjoy great views and natural lighting through out with beautiful landscapes. Attached garage contains half bath with plenty of storage, extra storage under sun room and lake fed irrigation. Sunset views, sandy beach front, covered dock with boat lift and quick access to big water. Location is a golf cart ride to dining, marina and convenience store.
Zillow last checked: 8 hours ago
Listing updated: May 23, 2025 at 04:59pm
Listing Provided by:
Mindy Melinda Player mindy.realty1@gmail.com,
Home & Land Pros LLC
Bought with:
Non Member
Canopy Administration
Source: Canopy MLS as distributed by MLS GRID,MLS#: 4205162
Facts & features
Interior
Bedrooms & bathrooms
- Bedrooms: 4
- Bathrooms: 4
- Full bathrooms: 3
- 1/2 bathrooms: 1
- Main level bedrooms: 3
Primary bedroom
- Level: Upper
Heating
- Central, Heat Pump
Cooling
- Central Air
Appliances
- Included: Dishwasher, Dryer, Electric Range, Refrigerator, Washer
- Laundry: Common Area
Features
- Open Floorplan, Pantry, Walk-In Closet(s), Walk-In Pantry
- Flooring: Carpet, Wood
- Doors: Storm Door(s)
- Has basement: No
- Fireplace features: Wood Burning
Interior area
- Total structure area: 2,482
- Total interior livable area: 2,482 sqft
- Finished area above ground: 2,482
- Finished area below ground: 0
Property
Parking
- Total spaces: 2
- Parking features: Attached Garage, Garage Faces Rear, Garage on Main Level
- Attached garage spaces: 2
Features
- Levels: One and One Half
- Stories: 1
- Patio & porch: Deck, Front Porch
- Has view: Yes
- View description: Water, Year Round
- Has water view: Yes
- Water view: Water
- Waterfront features: Boat Lift, Pier, Dock
- Body of water: Lake Wateree
Lot
- Size: 0.40 Acres
Details
- Parcel number: 1110400027
- Zoning: R-15
- Special conditions: Standard
Construction
Type & style
- Home type: SingleFamily
- Property subtype: Single Family Residence
Materials
- Asbestos, Vinyl
- Foundation: Crawl Space
Condition
- New construction: No
- Year built: 1981
Utilities & green energy
- Sewer: Septic Installed
- Water: Public
Community & neighborhood
Community
- Community features: Lake Access
Location
- Region: Camden
- Subdivision: none
Other
Other facts
- Road surface type: Concrete, Paved
Price history
| Date | Event | Price |
|---|---|---|
| 5/21/2025 | Sold | $635,000-2.3%$256/sqft |
Source: | ||
| 5/13/2025 | Pending sale | $650,000$262/sqft |
Source: | ||
| 4/15/2025 | Price change | $650,000-3.7%$262/sqft |
Source: | ||
| 12/5/2024 | Listed for sale | $675,000+3.8%$272/sqft |
Source: | ||
| 4/30/2023 | Listing removed | -- |
Source: | ||
Public tax history
| Year | Property taxes | Tax assessment |
|---|---|---|
| 2024 | $6,467 +0.1% | $350,500 |
| 2023 | $6,459 +1.4% | $350,500 |
| 2022 | $6,372 +0.8% | $350,500 |
Find assessor info on the county website
Neighborhood: 29020
Nearby schools
GreatSchools rating
- NABaron Dekalb Elementary SchoolGrades: PK-5Distance: 5.4 mi
- 5/10North Central Middle SchoolGrades: 6-8Distance: 14.4 mi
- 5/10North Central High SchoolGrades: 9-12Distance: 14.5 mi
Schools provided by the listing agent
- Elementary: Midway
- Middle: North Central
- High: North Central
Source: Canopy MLS as distributed by MLS GRID. This data may not be complete. We recommend contacting the local school district to confirm school assignments for this home.
Get a cash offer in 3 minutes
Find out how much your home could sell for in as little as 3 minutes with a no-obligation cash offer.
Estimated market value$666,700
Get a cash offer in 3 minutes
Find out how much your home could sell for in as little as 3 minutes with a no-obligation cash offer.
Estimated market value
$666,700

