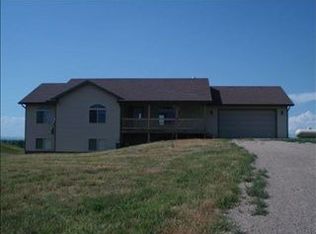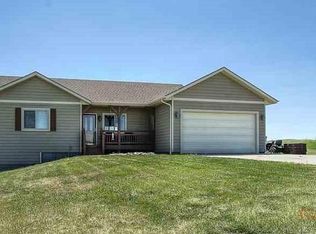Sold for $260,000 on 07/16/24
$260,000
22835 Gateway Dr, Box Elder, SD 57719
4beds
2,652sqft
Site Built
Built in 2006
6.03 Acres Lot
$259,100 Zestimate®
$98/sqft
$2,534 Estimated rent
Home value
$259,100
$241,000 - $280,000
$2,534/mo
Zestimate® history
Loading...
Owner options
Explore your selling options
What's special
For Sale: 4 Bedroom, 2 Bathroom Country Home on 6.03 Acres Step into a life of serene country living with this charming 4-bedroom, 2-bathroom home, encompassing 2,562 square feet of living space, set on a vast 6.03-acre plot. This property offers the perfect blend of comfort and rural charm, ideal for those seeking a peaceful retreat. Key Features: • Generous Living Space: The home’s layout includes four well-proportioned bedrooms and two full bathrooms, catering to the needs of a family or hosting guests. • Rural Lifestyle: The expansive acreage provides ample opportunity for outdoor activities and hobbies. It’s an ideal setting for keeping horses, chickens, or enjoying gardening and other outdoor pursuits. • Community and Accessibility: Located in a tranquil, friendly neighborhood, this home ensures a quiet living environment while remaining conveniently close to Rapid City and Ellsworth Air Force Base. This offers easy access to essential services, shopping, and entertainment. • Nature-Focused Living: Embrace the beauty of nature with sprawling open spaces, perfect for those who appreciate a more natural, laid-back lifestyle. This property is a wonderful opportunity for those looking to enjoy the benefits of countryside living, with enough room to spread out and enjoy various outdoor activities. It’s a home that combines the joys of rural life with the convenience of proximity to city amenities.
Zillow last checked: 8 hours ago
Listing updated: July 17, 2024 at 08:40am
Listed by:
Travis Haan,
Black Hills SD Realty
Bought with:
Travis Haan
Black Hills SD Realty
Source: Mount Rushmore Area AOR,MLS#: 78673
Facts & features
Interior
Bedrooms & bathrooms
- Bedrooms: 4
- Bathrooms: 2
- Full bathrooms: 2
- Main level bathrooms: 1
- Main level bedrooms: 2
Primary bedroom
- Level: Main
- Area: 180
- Dimensions: 12 x 15
Bedroom 2
- Level: Main
- Area: 150
- Dimensions: 10 x 15
Bedroom 3
- Level: Basement
- Area: 180
- Dimensions: 12 x 15
Bedroom 4
- Level: Basement
- Area: 195
- Dimensions: 13 x 15
Dining room
- Level: Main
- Area: 132
- Dimensions: 12 x 11
Kitchen
- Level: Main
- Dimensions: 15 x 12
Living room
- Level: Main
- Area: 270
- Dimensions: 15 x 18
Heating
- Propane, Forced Air
Cooling
- Refrig. C/Air
Appliances
- Included: Refrigerator, Electric Range Oven
- Laundry: Main Level
Features
- Vaulted Ceiling(s), Walk-In Closet(s), Mud Room
- Flooring: Carpet, Vinyl, Laminate
- Windows: Double Pane Windows, Sliders, Vinyl
- Basement: Full,Walk-Out Access,Finished
- Number of fireplaces: 1
- Fireplace features: None
Interior area
- Total structure area: 2,652
- Total interior livable area: 2,652 sqft
Property
Parking
- Total spaces: 2
- Parking features: Two Car, Attached, Carport/2 Cars, RV Access/Parking, Garage Door Opener
- Garage spaces: 2
- Carport spaces: 2
- Covered spaces: 4
Features
- Patio & porch: Porch Covered, Open Deck
- Fencing: Chain Link,Barbed Wire
- Waterfront features: Creek Side
Lot
- Size: 6.03 Acres
- Features: Bluff Site, Views, Horses Allowed
Details
- Additional structures: Shed(s)
- Parcel number: 2332200007
- Zoning description: Butte County Zoning: Non-AG
- Horses can be raised: Yes
Construction
Type & style
- Home type: SingleFamily
- Architectural style: Ranch
- Property subtype: Site Built
Materials
- Frame
- Foundation: Slab, Poured Concrete Fd.
- Roof: Composition
Condition
- Year built: 2006
Community & neighborhood
Security
- Security features: Smoke Detector(s)
Location
- Region: Box Elder
- Subdivision: Sunset Ranch
Other
Other facts
- Listing terms: Cash,New Loan
- Road surface type: Unimproved
Price history
| Date | Event | Price |
|---|---|---|
| 7/16/2024 | Sold | $260,000-13.3%$98/sqft |
Source: | ||
| 3/1/2024 | Contingent | $299,900$113/sqft |
Source: | ||
| 1/26/2024 | Price change | $299,900-3.2%$113/sqft |
Source: | ||
| 1/21/2024 | Price change | $309,900-3.1%$117/sqft |
Source: | ||
| 1/4/2024 | Listed for sale | $319,900-19.8%$121/sqft |
Source: | ||
Public tax history
| Year | Property taxes | Tax assessment |
|---|---|---|
| 2025 | $3,311 +16% | $245,800 +4.9% |
| 2024 | $2,853 +11.8% | $234,400 -2.9% |
| 2023 | $2,552 +13.9% | $241,300 +20.6% |
Find assessor info on the county website
Neighborhood: 57719
Nearby schools
GreatSchools rating
- 6/10Patriot Elementary - 06Grades: K-3Distance: 6.8 mi
- 5/10Douglas Middle School - 01Grades: 6-8Distance: 6.8 mi
- 2/10Douglas High School - 03Grades: 9-12Distance: 6.7 mi

Get pre-qualified for a loan
At Zillow Home Loans, we can pre-qualify you in as little as 5 minutes with no impact to your credit score.An equal housing lender. NMLS #10287.

