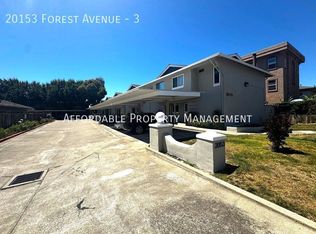LOCATION
5th St near D St, Hayward, 94541
FEATURES
* 2 bedrooms; 1 full bathroom
* Part of a 3-unit building
* End unit. Shares only one wall with the neighboring unit.
* No units above or below
* Recently remodeled kitchen with stainless steel appliances
* Well-maintained and clean
* Hardwood and tile flooring throughout. Low maintenance. Easy to clean. Carpet-free.
* Large living room
* One bedroom contains a walk-in closet
* Large and gorgeous deck patio. Not shared with any other unit.
* Dedicated assigned parking for 2 cars -- 1 carport (covered) parking space, 1 driveway parking space
* Convenient coin-operated washer and dryer in the building (30 feet away). No in-unit laundry hookups.
APPROXIMATE ROOM DIMENSIONS
* Bedroom #1 -- 9 ft 10 in x 11 ft 10 in (118 x 142 in)
* Bedroom #2 -- 11 ft 1 in x 11 ft 10 in (133 x 142 in)
* Bedroom #1 walk-in closet -- 4 ft 9 in x 5 ft 11 in (57 x 71 in)
* Living room -- 15 ft 10 in x 16 ft 4 in (190 x 196 in)
* Dining area -- 8 ft 0 in x 9 ft 5 in (96 x 113 in)
CONVENIENTLY LOCATED
* 1/2 mile from Downtown Hayward (restaurants, groceries, shopping)
* 1 mile from Hayward BART
* 2 miles from freeways 92 and 238 and 580 and 880
* 2 miles from Cal State East Bay (CSU)
* 3 1/2 miles from Chabot College
* 4 1/2 miles from Life West (Life Chiropractic College West)
ADDITIONAL INFORMATION
* Security deposit: Equal to one month's rent for applications that meet our basic criteria. Applications that do not meet our basic criteria but meet our minimum criteria will require a higher deposit. Subject to application qualification and on approved credit.
* Available: Now
* Application screening fee (non-refundable): $40 per adult
* Utilities: Resident responsible for all utilities
* Renters insurance: Proof required before move-in (your auto insurance agent can help you get one)
Townhouse for rent
$2,145/mo
22834 5th St, Hayward, CA 94541
2beds
900sqft
Price may not include required fees and charges.
Townhouse
Available now
Cats OK
-- A/C
Shared laundry
-- Parking
-- Heating
What's special
End unitWalk-in closetHardwood and tile flooring
- 26 days
- on Zillow |
- -- |
- -- |
Travel times
Looking to buy when your lease ends?
Consider a first-time homebuyer savings account designed to grow your down payment with up to a 6% match & 4.15% APY.
Facts & features
Interior
Bedrooms & bathrooms
- Bedrooms: 2
- Bathrooms: 1
- Full bathrooms: 1
Appliances
- Laundry: Shared
Features
- Walk In Closet
- Flooring: Hardwood, Tile
Interior area
- Total interior livable area: 900 sqft
Property
Parking
- Details: Contact manager
Features
- Exterior features: No Utilities included in rent, Walk In Closet
Construction
Type & style
- Home type: Townhouse
- Property subtype: Townhouse
Building
Management
- Pets allowed: Yes
Community & HOA
Location
- Region: Hayward
Financial & listing details
- Lease term: 1 Year
Price history
| Date | Event | Price |
|---|---|---|
| 7/16/2025 | Price change | $2,145-2.3%$2/sqft |
Source: Zillow Rentals | ||
| 7/9/2025 | Price change | $2,195-2.2%$2/sqft |
Source: Zillow Rentals | ||
| 7/3/2025 | Price change | $2,245-2.2%$2/sqft |
Source: Zillow Rentals | ||
| 6/27/2025 | Listed for rent | $2,295+16.2%$3/sqft |
Source: Zillow Rentals | ||
| 5/28/2025 | Listing removed | $1,975$2/sqft |
Source: Zillow Rentals | ||
![[object Object]](https://photos.zillowstatic.com/fp/3c35356ab54a117830cf4da5d0e22a1a-p_i.jpg)
