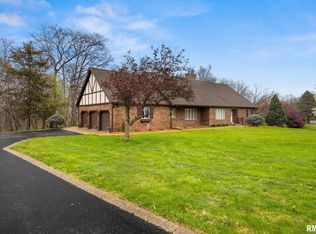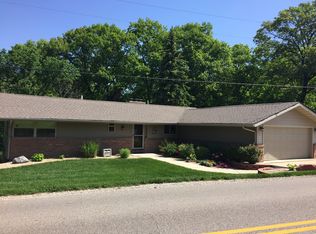Gorgeous home on a 1.2 acre lot bordered by woods. Central School District too. Screened porch and patio overlook professionally landscaped yard.Tray ceiling in dining and master bedroom. Hardwood floors in dining and living room. Wood burning fireplace with wine chiller. Medallion cabinetry, granite counters and an island w/seating in the eat-in kitchen. Luxurious master has walk-in tiled shower, double sinks with vanity, garden tub and walk-in closet. Please view 3D tour.
This property is off market, which means it's not currently listed for sale or rent on Zillow. This may be different from what's available on other websites or public sources.

