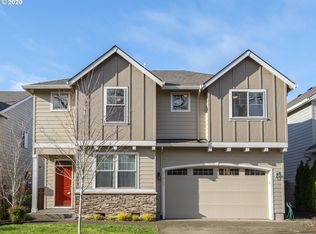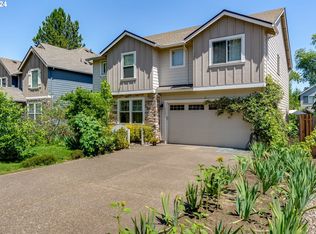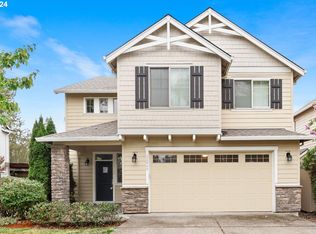Sold
$749,900
22831 SW Park Row, Sherwood, OR 97140
5beds
2,623sqft
Residential, Single Family Residence
Built in 2015
4,791.6 Square Feet Lot
$728,200 Zestimate®
$286/sqft
$3,334 Estimated rent
Home value
$728,200
$685,000 - $772,000
$3,334/mo
Zestimate® history
Loading...
Owner options
Explore your selling options
What's special
Welcome to this stunning home located in the desirable Old Town Estates neighborhood located in Sherwood, Oregon. The modern and open-concept design features 5 bedrooms and 3 bathrooms with one bedroom & bathroom on the main level. Pride of ownership shines in this immaculate home. Whether it's the grand entryway with cultured stone, the chef's kitchen, or simply the spacious rooms, this home offers everything you need and more. Located at the end of a private street and set back from the main road and traffic, there is plenty of room for additional parking. The property features well maintained landscaping with an automatic sprinkler system, a covered front porch, and a covered back patio. It also comes equipped with a 220 volt outlet wired in the garage for electric vehicle charging capability. Spacious Open-Concept Living: A modern kitchen with cook's island, stainless steel and gas appliances, granite counters, ample cabinetry and a spacious pantry. The kitchen opens up to the family room with a cozy gas fireplace, perfect for entertaining and summertime gatherings. Primary Suite: Spacious bedroom with vaulted ceilings featuring a walk-in closet, step in shower, double vanity, and a large soaking tub to unwind upon the days end. Home Office/ Den (Main Level): A dedicated space on the main floor is ideal for a home office or bedroom with a full bathroom. Upstairs Bedrooms & Laundry Room: 4 bedrooms are located on the upper floor, along with a spacious laundry room upstairs for added convenience. If you're seeking a move-in-ready home in a neighborhood full of character, charm, and convenience, this home is just the one for you. Sherwood’s Old Town area is not only a beautiful place to live but also offers an array of neighborhood amenities.
Zillow last checked: 8 hours ago
Listing updated: April 25, 2025 at 05:07am
Listed by:
Laurie Peniuk 503-969-2073,
Premiere Property Group, LLC
Bought with:
Sandy Mitchell, 200506375
The Kelly Group Real Estate
Source: RMLS (OR),MLS#: 743204276
Facts & features
Interior
Bedrooms & bathrooms
- Bedrooms: 5
- Bathrooms: 3
- Full bathrooms: 3
- Main level bathrooms: 1
Primary bedroom
- Features: Ceiling Fan, Double Sinks, Ensuite, Soaking Tub, Vaulted Ceiling, Walkin Closet, Walkin Shower, Wallto Wall Carpet
- Level: Upper
- Area: 238
- Dimensions: 17 x 14
Bedroom 2
- Features: Closet, Wallto Wall Carpet
- Level: Upper
- Area: 165
- Dimensions: 15 x 11
Bedroom 3
- Features: Closet, Wallto Wall Carpet
- Level: Upper
- Area: 195
- Dimensions: 15 x 13
Bedroom 4
- Features: Closet, Wallto Wall Carpet
- Level: Upper
- Area: 110
- Dimensions: 11 x 10
Bedroom 5
- Features: Bathroom, Closet, Wallto Wall Carpet
- Level: Main
- Area: 154
- Dimensions: 14 x 11
Dining room
- Features: Pantry, Patio, Engineered Hardwood
- Level: Main
- Area: 154
- Dimensions: 14 x 11
Family room
- Features: Ceiling Fan, Fireplace, Great Room, Wallto Wall Carpet
- Level: Main
- Area: 288
- Dimensions: 18 x 16
Kitchen
- Features: Builtin Range, Cook Island, Dishwasher, Disposal, Gas Appliances, Gourmet Kitchen, Great Room, Microwave, Pantry, Engineered Hardwood, Granite
- Level: Main
- Area: 182
- Width: 13
Heating
- Forced Air, Fireplace(s)
Cooling
- Central Air
Appliances
- Included: Built-In Refrigerator, Dishwasher, Disposal, Free-Standing Gas Range, Gas Appliances, Microwave, Stainless Steel Appliance(s), Washer/Dryer, Built-In Range, Gas Water Heater
- Laundry: Laundry Room
Features
- Ceiling Fan(s), Granite, High Ceilings, Soaking Tub, Vaulted Ceiling(s), Closet, Sink, Bathroom, Pantry, Great Room, Cook Island, Gourmet Kitchen, Double Vanity, Walk-In Closet(s), Walkin Shower, Kitchen Island
- Flooring: Engineered Hardwood, Tile, Vinyl, Wall to Wall Carpet
- Windows: Double Pane Windows, Vinyl Frames
- Basement: Crawl Space
- Number of fireplaces: 1
- Fireplace features: Gas
Interior area
- Total structure area: 2,623
- Total interior livable area: 2,623 sqft
Property
Parking
- Total spaces: 2
- Parking features: Driveway, Garage Door Opener, Attached
- Attached garage spaces: 2
- Has uncovered spaces: Yes
Accessibility
- Accessibility features: Garage On Main, Ground Level, Main Floor Bedroom Bath, Minimal Steps, Walkin Shower, Accessibility
Features
- Levels: Two
- Stories: 2
- Patio & porch: Covered Patio, Patio, Porch
- Exterior features: Yard
- Fencing: Fenced
Lot
- Size: 4,791 sqft
- Features: Level, Trees, Sprinkler, SqFt 3000 to 4999
Details
- Parcel number: R2100929
Construction
Type & style
- Home type: SingleFamily
- Architectural style: Craftsman
- Property subtype: Residential, Single Family Residence
Materials
- Cement Siding, Cultured Stone
- Foundation: Concrete Perimeter
- Roof: Composition
Condition
- Resale
- New construction: No
- Year built: 2015
Utilities & green energy
- Gas: Gas
- Sewer: Public Sewer
- Water: Public
- Utilities for property: Cable Connected, Other Internet Service
Community & neighborhood
Location
- Region: Sherwood
Other
Other facts
- Listing terms: Cash,Conventional,FHA,VA Loan
- Road surface type: Paved
Price history
| Date | Event | Price |
|---|---|---|
| 4/25/2025 | Sold | $749,900$286/sqft |
Source: | ||
| 3/19/2025 | Pending sale | $749,900$286/sqft |
Source: | ||
| 3/12/2025 | Listed for sale | $749,900+53%$286/sqft |
Source: | ||
| 7/2/2015 | Sold | $490,000+4.9%$187/sqft |
Source: | ||
| 3/12/2015 | Listed for sale | $467,000$178/sqft |
Source: Keller Williams Realty Professionals #15372141 Report a problem | ||
Public tax history
Tax history is unavailable.
Find assessor info on the county website
Neighborhood: 97140
Nearby schools
GreatSchools rating
- 8/10Hawks View Elementary SchoolGrades: PK-5Distance: 0.3 mi
- 9/10Sherwood Middle SchoolGrades: 6-8Distance: 0.5 mi
- 10/10Sherwood High SchoolGrades: 9-12Distance: 1.5 mi
Schools provided by the listing agent
- Elementary: Archer Glen
- Middle: Sherwood
- High: Sherwood
Source: RMLS (OR). This data may not be complete. We recommend contacting the local school district to confirm school assignments for this home.
Get a cash offer in 3 minutes
Find out how much your home could sell for in as little as 3 minutes with a no-obligation cash offer.
Estimated market value
$728,200


