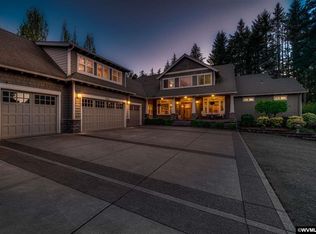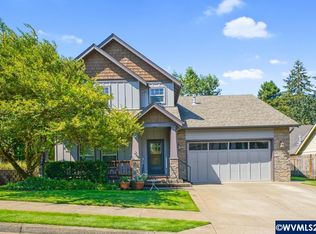Sold for $585,000 on 06/18/24
Listed by:
DAVE PAUTSCH Direc:541-990-9368,
Re/Max Integrity Albany Branch
Bought with: Connected Real Estate Group
$585,000
2283 Woodcrest Ave NW, Albany, OR 97321
3beds
2,257sqft
Single Family Residence
Built in 2000
10,019 Square Feet Lot
$592,200 Zestimate®
$259/sqft
$3,037 Estimated rent
Home value
$592,200
$533,000 - $663,000
$3,037/mo
Zestimate® history
Loading...
Owner options
Explore your selling options
What's special
Wonderful "hidden" neighborhood, large lot and an amazing home with many custom updates. You'll really enjoy the 12x22 bonus room with its own separate stairway. Beautiful hardwood flooring on the main level, an open custom kitchen, and outdoor entertaining on the large deck with hot tub is perfect year round.
Zillow last checked: 8 hours ago
Listing updated: June 18, 2024 at 02:01pm
Listed by:
DAVE PAUTSCH Direc:541-990-9368,
Re/Max Integrity Albany Branch
Bought with:
MARTY FULFORD
Connected Real Estate Group
Source: WVMLS,MLS#: 814825
Facts & features
Interior
Bedrooms & bathrooms
- Bedrooms: 3
- Bathrooms: 3
- Full bathrooms: 2
- 1/2 bathrooms: 1
- Main level bathrooms: 5
Primary bedroom
- Level: Upper
Bedroom 2
- Level: Upper
Bedroom 3
- Level: Upper
Dining room
- Features: Formal
- Level: Main
Family room
- Level: Main
Kitchen
- Level: Main
Living room
- Level: Main
Heating
- Forced Air, Natural Gas
Cooling
- Central Air
Appliances
- Included: Dishwasher, Disposal, Gas Range, Microwave, Gas Water Heater
- Laundry: Upper Level
Features
- Rec Room
- Flooring: Carpet, Tile, Wood
- Has fireplace: No
Interior area
- Total structure area: 2,257
- Total interior livable area: 2,257 sqft
Property
Parking
- Total spaces: 2
- Parking features: Attached, RV Access/Parking
- Attached garage spaces: 2
Features
- Levels: Two
- Stories: 2
- Patio & porch: Deck, Patio
- Has spa: Yes
- Spa features: Heated
- Fencing: Fenced
- Has view: Yes
- View description: Territorial
Lot
- Size: 10,019 sqft
- Dimensions: 91 x 110
- Features: Dimension Above, Landscaped
Details
- Additional structures: Shed(s)
- Parcel number: 10425BD02600
- Zoning: RS10
Construction
Type & style
- Home type: SingleFamily
- Property subtype: Single Family Residence
Materials
- Fiber Cement, Lap Siding
- Foundation: Continuous
- Roof: Composition,Shingle
Condition
- New construction: No
- Year built: 2000
Utilities & green energy
- Electric: 2/Upper
- Sewer: Public Sewer
- Water: Public
- Utilities for property: Water Connected
Community & neighborhood
Location
- Region: Albany
- Subdivision: Summerhill
Other
Other facts
- Listing agreement: Exclusive Right To Sell
- Listing terms: Cash,Conventional,VA Loan,FHA
Price history
| Date | Event | Price |
|---|---|---|
| 6/18/2024 | Sold | $585,000$259/sqft |
Source: | ||
| 5/24/2024 | Pending sale | $585,000$259/sqft |
Source: | ||
| 4/24/2024 | Contingent | $585,000$259/sqft |
Source: | ||
| 4/18/2024 | Listed for sale | $585,000+98.6%$259/sqft |
Source: | ||
| 1/11/2007 | Sold | $294,500+57.1%$130/sqft |
Source: Public Record | ||
Public tax history
| Year | Property taxes | Tax assessment |
|---|---|---|
| 2024 | $5,901 +2.9% | $323,319 +3% |
| 2023 | $5,733 +1.5% | $313,902 +3% |
| 2022 | $5,647 +5.6% | $304,759 +3% |
Find assessor info on the county website
Neighborhood: 97321
Nearby schools
GreatSchools rating
- NAFir Grove Primary SchoolGrades: K-1Distance: 1.3 mi
- 7/10North Albany Middle SchoolGrades: 6-8Distance: 1.7 mi
- 8/10West Albany High SchoolGrades: 9-12Distance: 3.7 mi
Schools provided by the listing agent
- Elementary: North Albany
- Middle: North Albany
- High: West Albany
Source: WVMLS. This data may not be complete. We recommend contacting the local school district to confirm school assignments for this home.

Get pre-qualified for a loan
At Zillow Home Loans, we can pre-qualify you in as little as 5 minutes with no impact to your credit score.An equal housing lender. NMLS #10287.
Sell for more on Zillow
Get a free Zillow Showcase℠ listing and you could sell for .
$592,200
2% more+ $11,844
With Zillow Showcase(estimated)
$604,044

