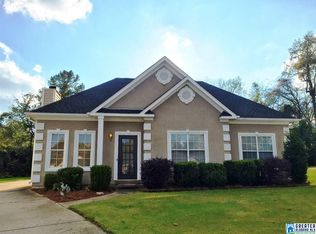FABULOUSLY MAINTAINED AND UPDATED ONE OWNER HOME! CUL-DE-SAC LOCATION--NEW KITCHEN--HARDWOODS--MAIN LEVEL GARAGE--DINING & LIVING ROOM/STUDY--FAMILY ROOM WITH FIREPLACE OPEN TO KITCHEN AREA-- EXTRA LARGE MASTER SUITE--3 ADDITIONAL BEDROOMS--GREAT PLAY YARD--NEUTRAL THROUGHOUT(NEW PAINT)--LOTS OF UPDATES--AWARD-WINNING BLUFF PARK ELEMENTARY AND HOOVER SCHOOLS--CONVENIENT TO EVERYTHING! ALL OF THE BLUFF PARK CHARM IN A NEWER HOME!
This property is off market, which means it's not currently listed for sale or rent on Zillow. This may be different from what's available on other websites or public sources.
