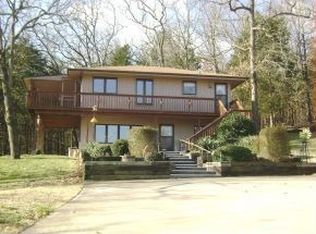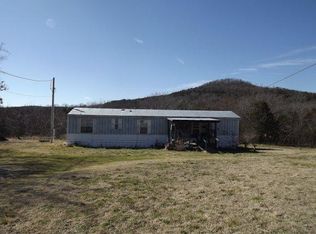Car Collectors and Restorers, this is for you. Two shops, main shop with heated concrete flooring for restoring with large doors. Home is Beautiful, one-of-a-kind with many, many extras. Large open kitchen and great room with breakfast bar. Formal dining and insulated floors complemented with gorgeous Brazilian hardwood floors. Relax on the front porch and enjoy the beautiful view of the Ozarks landscape. Two separate furnaces and air conditioners. Whole house voltage protector and Generator with transfer switch. 23'x44' ''L'' shaped deck. If you are a car collector, or maybe tired hauling a boat back and forth to the lake this could be the perfect property for you. Shop is air conditioned and heated with office/bar and 1/2 bath. 30x40 shop with 14' walls. Personal property sold separate.
This property is off market, which means it's not currently listed for sale or rent on Zillow. This may be different from what's available on other websites or public sources.

