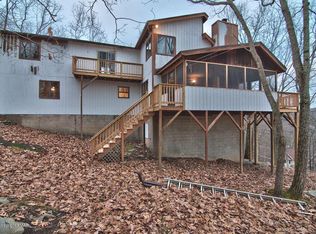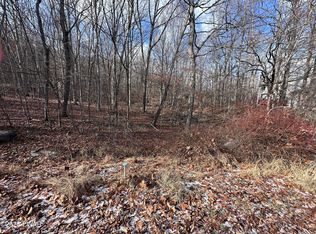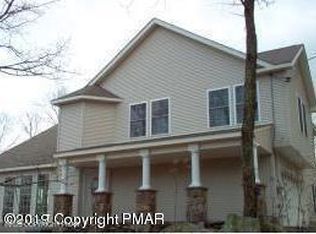Sold for $330,000 on 11/20/23
$330,000
2283 Southport Dr, Bushkill, PA 18324
5beds
2,350sqft
Single Family Residence
Built in 1988
0.7 Acres Lot
$372,400 Zestimate®
$140/sqft
$2,758 Estimated rent
Home value
$372,400
$350,000 - $398,000
$2,758/mo
Zestimate® history
Loading...
Owner options
Explore your selling options
What's special
An amazing opportunity to live in a beautiful home that has views from every window and on an oversized lot! This home can be your own Treehouse with all the comforts of life. With 5 bedrooms and 3 bathrooms, of the 5 bedrooms 3 have a balcony and there is plenty of room for your family or friends! Lovely open floor plan to enjoy with the whole family. A roaring fire in the wood burning fireplace will make you truly feel you are in your country home loving the privacy and seclusion. Enjoy all the seasons in this incredible home! There is also a screened in porch and deck. Designed to make you feel comfy and cozy you can live here all year round! Saw Creek Estates has many amenities for the whole family. There are 4 outdoor and 2 indoor pools, ski hill, Restaurant,, Beds Description: Primary1st, Baths: 1 Bath Level 2, Baths: 2 Bath Lev 1, Eating Area: Dining Area, Sewer: WS Comm Central, Beds Description: 2+BED 2nd
Zillow last checked: 8 hours ago
Listing updated: September 06, 2024 at 09:17pm
Listed by:
Roxanne Ryan 917-202-1117,
Realty Executives Exceptional Realtors LA
Bought with:
NON-MEMBER
NON-MEMBER OFFICE
Source: PWAR,MLS#: PW232945
Facts & features
Interior
Bedrooms & bathrooms
- Bedrooms: 5
- Bathrooms: 3
- Full bathrooms: 2
- 1/2 bathrooms: 1
Primary bedroom
- Description: Sliders and balcony
- Area: 174.9
- Dimensions: 15.9 x 11
Bedroom 2
- Area: 210.9
- Dimensions: 19 x 11.1
Bedroom 3
- Description: Balcony
- Area: 124.2
- Dimensions: 11.5 x 10.8
Bedroom 4
- Description: Balcony
- Area: 141.75
- Dimensions: 17.5 x 8.1
Bedroom 5
- Area: 150.04
- Dimensions: 12.1 x 12.4
Primary bathroom
- Area: 44.2
- Dimensions: 8.5 x 5.2
Bathroom 2
- Area: 51.75
- Dimensions: 7.5 x 6.9
Bathroom 3
- Area: 66
- Dimensions: 8.8 x 7.5
Bonus room
- Description: Mud room, laundry, great storage.
- Area: 229.87
- Dimensions: 18.1 x 12.7
Bonus room
- Description: Screened Porch
- Area: 174.72
- Dimensions: 19.2 x 9.1
Dining room
- Area: 245.21
- Dimensions: 21.7 x 11.3
Kitchen
- Area: 148.59
- Dimensions: 12.7 x 11.7
Living room
- Description: Brick faced wood burning fireplace
- Area: 225.54
- Dimensions: 17.9 x 12.6
Heating
- Baseboard, Hot Water, Electric
Cooling
- Ceiling Fan(s)
Appliances
- Included: Dryer, Washer, Self Cleaning Oven, Refrigerator, Microwave, Electric Range, Electric Oven, Dishwasher
Features
- Open Floorplan
- Flooring: Laminate, Tile
- Basement: Crawl Space,Walk-Out Access,Dirt Floor
- Has fireplace: Yes
- Fireplace features: Living Room, Wood Burning, Masonry
Interior area
- Total structure area: 2,350
- Total interior livable area: 2,350 sqft
Property
Parking
- Parking features: Driveway, Paved, Off Street
- Has uncovered spaces: Yes
Features
- Levels: Two
- Stories: 2
- Patio & porch: Deck, Screened, Porch, Patio
- Pool features: Indoor, Outdoor Pool, Community
- Has view: Yes
- Waterfront features: Beach Access
- Body of water: Community Lake
Lot
- Size: 0.70 Acres
- Features: Irregular Lot, Wooded, Views, Sloped
Details
- Parcel number: 196.020237 100328
- Zoning description: Residential
Construction
Type & style
- Home type: SingleFamily
- Architectural style: Contemporary
- Property subtype: Single Family Residence
Materials
- T1-11
- Roof: Asphalt,Fiberglass
Condition
- Year built: 1988
Utilities & green energy
- Water: Comm Central
- Utilities for property: Cable Available
Community & neighborhood
Security
- Security features: Other, Security Service, Smoke Detector(s)
Community
- Community features: Clubhouse, Tennis Court(s), Pool, Lake
Location
- Region: Bushkill
- Subdivision: Saw Creek Estates
HOA & financial
HOA
- Has HOA: Yes
- HOA fee: $1,845 monthly
- Amenities included: Ski Accessible
- Second HOA fee: $1,580 one time
Other
Other facts
- Listing terms: Cash,VA Loan,FHA,Conventional
- Road surface type: Paved
Price history
| Date | Event | Price |
|---|---|---|
| 11/20/2023 | Sold | $330,000+3.4%$140/sqft |
Source: | ||
| 9/25/2023 | Pending sale | $319,000$136/sqft |
Source: | ||
| 9/13/2023 | Listed for sale | $319,000+11.9%$136/sqft |
Source: | ||
| 7/11/2022 | Sold | $285,000+1.8%$121/sqft |
Source: | ||
| 5/29/2022 | Pending sale | $279,900$119/sqft |
Source: | ||
Public tax history
| Year | Property taxes | Tax assessment |
|---|---|---|
| 2025 | $7,733 +1.6% | $47,140 |
| 2024 | $7,614 +1.5% | $47,140 |
| 2023 | $7,499 +3.2% | $47,140 |
Find assessor info on the county website
Neighborhood: 18324
Nearby schools
GreatSchools rating
- 5/10Middle Smithfield El SchoolGrades: K-5Distance: 4.1 mi
- 3/10Lehman Intermediate SchoolGrades: 6-8Distance: 4.6 mi
- 3/10East Stroudsburg Senior High School NorthGrades: 9-12Distance: 4.7 mi

Get pre-qualified for a loan
At Zillow Home Loans, we can pre-qualify you in as little as 5 minutes with no impact to your credit score.An equal housing lender. NMLS #10287.
Sell for more on Zillow
Get a free Zillow Showcase℠ listing and you could sell for .
$372,400
2% more+ $7,448
With Zillow Showcase(estimated)
$379,848

