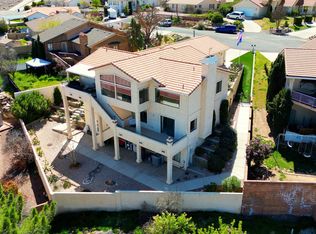Sold
Price Unknown
2283 S Calanus Cir, Saint George, UT 84790
5beds
4baths
2,825sqft
Single Family Residence
Built in 1985
8,712 Square Feet Lot
$547,300 Zestimate®
$--/sqft
$2,886 Estimated rent
Home value
$547,300
$498,000 - $602,000
$2,886/mo
Zestimate® history
Loading...
Owner options
Explore your selling options
What's special
Welcome to your dream home nestled on a quiet cul-de-sac in one of the area's most desirable neighborhoods! This beautifully remodeled residence offers the perfect blend of comfort, style, and functionality. Enjoy sweeping mountain and city views from your expansive deck-perfect for entertaining or simply soaking in the scenery. Inside, you'll find a spacious and modern layout. Thoughtful updates throughout. Brand new appliances! The fully finished basement includes a separate entrance, second kitchen, and living space, making it ideal for guests, rental income, or multi-generational living. Highlights include: Open-concept main floor with natural light. Large deck overlooking scenic views. Private cul-de-sac location. Quiet, well-kept neighborhood.
Zillow last checked: 8 hours ago
Listing updated: June 05, 2025 at 08:57pm
Listed by:
SHANE L JOURDAIN,
Homie
Bought with:
Marlene R Ritzman, 6561559-SA
RE/MAX ASSOCIATES SO UTAH
Source: WCBR,MLS#: 25-260515
Facts & features
Interior
Bedrooms & bathrooms
- Bedrooms: 5
- Bathrooms: 4
Primary bedroom
- Level: Main
Bedroom 2
- Level: Main
Bedroom 3
- Level: Basement
Bedroom 4
- Level: Basement
Bedroom 5
- Level: Basement
Bathroom
- Level: Main
Bathroom
- Level: Main
Bathroom
- Level: Basement
Bathroom
- Level: Basement
Kitchen
- Level: Main
Kitchen
- Level: Basement
Heating
- Electric
Cooling
- Heat Pump
Features
- Number of fireplaces: 2
Interior area
- Total structure area: 2,825
- Total interior livable area: 2,825 sqft
- Finished area above ground: 1,448
Property
Parking
- Total spaces: 2
- Parking features: Attached
- Attached garage spaces: 2
Features
- Stories: 2
- Has view: Yes
- View description: City, Mountain(s), Valley
Lot
- Size: 8,712 sqft
- Features: Cul-De-Sac, Gentle Sloping
Details
- Parcel number: SGBLH1172
- Zoning description: Residential
Construction
Type & style
- Home type: SingleFamily
- Property subtype: Single Family Residence
Materials
- Wood Siding, Brick, Stucco
- Roof: Asphalt
Condition
- Built & Standing
- Year built: 1985
Utilities & green energy
- Water: Culinary
- Utilities for property: Dixie Power, Electricity Connected
Community & neighborhood
Location
- Region: Saint George
- Subdivision: BLOOMINGTON HILLS
HOA & financial
HOA
- Has HOA: No
Other
Other facts
- Listing terms: FHA,Conventional,Cash,1031 Exchange
- Road surface type: Paved
Price history
| Date | Event | Price |
|---|---|---|
| 6/5/2025 | Sold | -- |
Source: WCBR #25-260515 Report a problem | ||
| 5/5/2025 | Pending sale | $560,000$198/sqft |
Source: WCBR #25-260515 Report a problem | ||
| 4/21/2025 | Listed for sale | $560,000$198/sqft |
Source: | ||
Public tax history
| Year | Property taxes | Tax assessment |
|---|---|---|
| 2024 | $1,807 -2.2% | $265,870 -3.7% |
| 2023 | $1,848 -3.9% | $276,100 +2.2% |
| 2022 | $1,923 +15.9% | $270,160 +41.3% |
Find assessor info on the county website
Neighborhood: 84790
Nearby schools
GreatSchools rating
- 4/10Bloomington Hills SchoolGrades: PK-5Distance: 1.2 mi
- 8/10Desert Hills Middle SchoolGrades: 8-9Distance: 1.5 mi
- 7/10Desert Hills High SchoolGrades: 10-12Distance: 1.5 mi
Schools provided by the listing agent
- Elementary: Bloomington Hills Elementary
- Middle: Desert Hills Middle
- High: Desert Hills High
Source: WCBR. This data may not be complete. We recommend contacting the local school district to confirm school assignments for this home.
Sell for more on Zillow
Get a Zillow Showcase℠ listing at no additional cost and you could sell for .
$547,300
2% more+$10,946
With Zillow Showcase(estimated)$558,246
