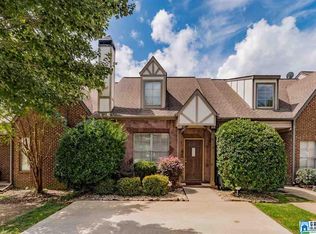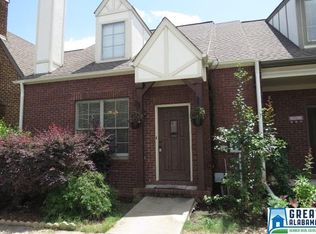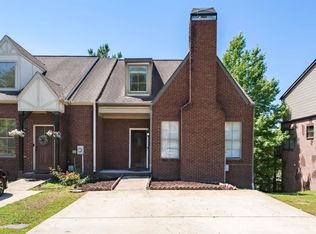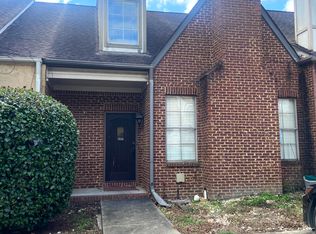Sold for $255,000 on 11/27/24
$255,000
2283 Ridgemont Dr, Birmingham, AL 35244
3beds
1,419sqft
Townhouse
Built in 2005
-- sqft lot
$263,200 Zestimate®
$180/sqft
$1,588 Estimated rent
Home value
$263,200
$240,000 - $290,000
$1,588/mo
Zestimate® history
Loading...
Owner options
Explore your selling options
What's special
This charming townhome offers a perfect blend of comfort and convenience. Recently updated with fresh paint and new carpeting, the home feels bright and welcoming. The main level features the living and dining areas as well as master suite and half bath. The upper level is fully carpeted for a cozy atmosphere. The spacious layout includes a walk in closet in the master bdrm, another walk-in closet in one of the 2nd floor bdrms as well as a spacious walk-in attic storage. The large full basement offers endless potential for storage, a home gym, or additional living space. Two covered decks, ideal for relaxing or entertaining, provide outdoor enjoyment throughout the year. Located in a prime area, this townhome has easy access to major interstates, making commutes simple, while nearby shopping centers and entertainment options add to the convenience. Whether you’re looking for a peaceful retreat or a place to gather, this home offers the perfect setting.
Zillow last checked: 8 hours ago
Listing updated: December 03, 2024 at 02:30pm
Listed by:
Sherry Jones 205-919-1495,
Keller Williams Realty Hoover
Bought with:
Ashley Davis
ARC Realty Vestavia
Source: GALMLS,MLS#: 21397276
Facts & features
Interior
Bedrooms & bathrooms
- Bedrooms: 3
- Bathrooms: 3
- Full bathrooms: 2
- 1/2 bathrooms: 1
Primary bedroom
- Level: First
Bedroom 1
- Level: Second
Bedroom 2
- Level: Second
Primary bathroom
- Level: First
Bathroom 1
- Level: First
Dining room
- Level: First
Family room
- Level: First
Kitchen
- Features: Laminate Counters
- Level: First
Basement
- Area: 0
Heating
- Central, Electric
Cooling
- Central Air, Electric
Appliances
- Included: Dishwasher, Microwave, Refrigerator, Self Cleaning Oven, Stainless Steel Appliance(s), Stove-Electric, Electric Water Heater
- Laundry: Electric Dryer Hookup, Washer Hookup, Main Level, Laundry Closet, Yes
Features
- Split Bedroom, High Ceilings, Smooth Ceilings, Tray Ceiling(s), Soaking Tub, Separate Shower, Shared Bath, Split Bedrooms, Tub/Shower Combo, Walk-In Closet(s)
- Flooring: Carpet, Hardwood, Tile
- Windows: Window Treatments
- Basement: Full,Unfinished,Daylight,Concrete
- Attic: Walk-In,Yes
- Number of fireplaces: 1
- Fireplace features: Tile (FIREPL), Den, Wood Burning
Interior area
- Total interior livable area: 1,419 sqft
- Finished area above ground: 1,419
- Finished area below ground: 0
Property
Parking
- Parking features: Driveway
- Has uncovered spaces: Yes
Features
- Levels: 2+ story
- Patio & porch: Covered (DECK), Open (DECK), Deck
- Pool features: None
- Fencing: Fenced
- Has view: Yes
- View description: None
- Waterfront features: No
Details
- Parcel number: 4000184000007.028
- Special conditions: N/A
Construction
Type & style
- Home type: Townhouse
- Property subtype: Townhouse
Materials
- 1 Side Brick, Vinyl Siding
- Foundation: Basement
Condition
- Year built: 2005
Utilities & green energy
- Water: Public
- Utilities for property: Sewer Connected, Underground Utilities
Community & neighborhood
Location
- Region: Birmingham
- Subdivision: Savannah Ridge
HOA & financial
HOA
- Has HOA: Yes
- HOA fee: $275 annually
- Services included: Maintenance Grounds
Price history
| Date | Event | Price |
|---|---|---|
| 11/27/2024 | Sold | $255,000-1.9%$180/sqft |
Source: | ||
| 11/16/2024 | Pending sale | $260,000$183/sqft |
Source: | ||
| 10/22/2024 | Price change | $260,000-1.9%$183/sqft |
Source: | ||
| 9/12/2024 | Listed for sale | $265,000+121%$187/sqft |
Source: | ||
| 11/29/2012 | Sold | $119,900$84/sqft |
Source: Public Record Report a problem | ||
Public tax history
| Year | Property taxes | Tax assessment |
|---|---|---|
| 2025 | $1,379 +7.2% | $28,580 +7% |
| 2024 | $1,286 +3.6% | $26,720 +3.4% |
| 2023 | $1,242 +17.9% | $25,840 +17% |
Find assessor info on the county website
Neighborhood: 35244
Nearby schools
GreatSchools rating
- 7/10Grantswood Community Elementary SchoolGrades: PK-5Distance: 13.1 mi
- 3/10Irondale Middle SchoolGrades: 6-8Distance: 13.5 mi
- 6/10Shades Valley High SchoolGrades: 9-12Distance: 13.3 mi
Schools provided by the listing agent
- Elementary: Grantswood
- Middle: Irondale
- High: Shades Valley
Source: GALMLS. This data may not be complete. We recommend contacting the local school district to confirm school assignments for this home.
Get a cash offer in 3 minutes
Find out how much your home could sell for in as little as 3 minutes with a no-obligation cash offer.
Estimated market value
$263,200
Get a cash offer in 3 minutes
Find out how much your home could sell for in as little as 3 minutes with a no-obligation cash offer.
Estimated market value
$263,200



