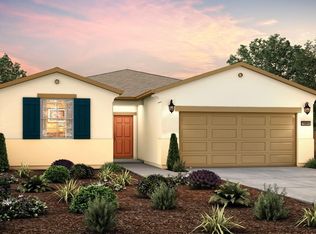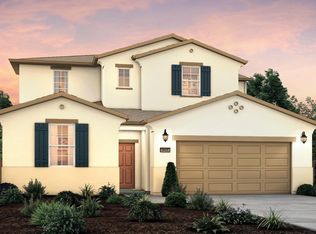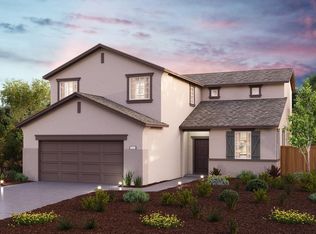Sold for $560,000 on 10/23/25
$560,000
2283 N Filbert Ave, Fresno, CA 93727
4beds
3baths
2,528sqft
Residential, Single Family Residence
Built in 2023
5,100.88 Square Feet Lot
$558,300 Zestimate®
$222/sqft
$3,173 Estimated rent
Home value
$558,300
$514,000 - $609,000
$3,173/mo
Zestimate® history
Loading...
Owner options
Explore your selling options
What's special
Beautifully refreshed and move-in ready! 2283 N Filbert Ave offers the perfect blend of modern design and thoughtful updates. This stunning 2023 built home features 4 bedrooms, 3 bathrooms, and 2,528 sqft of beautifully designed living space. From the moment you walk in, you'll love the bright, open layout filled with natural light and modern finishes throughout. At the heart of the home is an impressive kitchen showcasing white quartz countertops, upgraded white cabinetry, a large island, and an abundance of storage. The open concept design flows effortlessly into the living and dining areas, creating a warm and inviting atmosphere. Upstairs, you'll find a spacious loft that's ideal for a second living area, home office, or playroom. The home also features OWNED SOLAR, providing energy efficiency and long term savings. Recent upgrades add even more value to this already stunning home. Enjoy brand new carpet, fresh interior paint throughout, and a beautifully landscaped backyard featuring newly added stamped concrete and a custom patio cover, perfect for relaxing or entertaining. The front yard has also been enhanced with charming low wood fencing on each side, boosting curb appeal. Don't miss the opportunity to own this nearly new, energy efficient home that combines style, space, and everyday comfort!
Zillow last checked: 8 hours ago
Listing updated: October 23, 2025 at 11:44am
Listed by:
Jaclyn Crema DRE #01976777 559-360-1938,
Gentile Real Estate
Bought with:
Susan Vang, DRE #01947534
Park Place Real Estate
Source: Fresno MLS,MLS#: 629902Originating MLS: Fresno MLS
Facts & features
Interior
Bedrooms & bathrooms
- Bedrooms: 4
- Bathrooms: 3
Primary bedroom
- Area: 0
- Dimensions: 0 x 0
Bedroom 1
- Area: 0
- Dimensions: 0 x 0
Bedroom 2
- Area: 0
- Dimensions: 0 x 0
Bedroom 3
- Area: 0
- Dimensions: 0 x 0
Bedroom 4
- Area: 0
- Dimensions: 0 x 0
Dining room
- Area: 0
- Dimensions: 0 x 0
Family room
- Area: 0
- Dimensions: 0 x 0
Kitchen
- Area: 0
- Dimensions: 0 x 0
Living room
- Area: 0
- Dimensions: 0 x 0
Basement
- Area: 0
Heating
- Has Heating (Unspecified Type)
Cooling
- 13+ SEER A/C, Central Air
Appliances
- Laundry: Inside, Utility Room, Lower Level
Features
- Windows: Double Pane Windows
- Has fireplace: No
Interior area
- Total structure area: 2,528
- Total interior livable area: 2,528 sqft
Property
Parking
- Total spaces: 2
- Parking features: Garage - Attached
- Attached garage spaces: 2
Features
- Levels: Two
- Stories: 2
Lot
- Size: 5,100 sqft
- Features: Urban
Details
- Parcel number: 57422209
- Zoning: RS4
Construction
Type & style
- Home type: SingleFamily
- Property subtype: Residential, Single Family Residence
Materials
- Stucco
- Foundation: Concrete
- Roof: Composition
Condition
- Year built: 2023
Utilities & green energy
- Sewer: Public Sewer
- Water: Public
- Utilities for property: Public Utilities
Green energy
- Energy generation: Solar
Community & neighborhood
Location
- Region: Fresno
HOA & financial
Other financial information
- Total actual rent: 0
Other
Other facts
- Listing agreement: Exclusive Right To Sell
Price history
| Date | Event | Price |
|---|---|---|
| 10/23/2025 | Sold | $560,000+0.9%$222/sqft |
Source: Fresno MLS #629902 | ||
| 9/25/2025 | Pending sale | $555,000$220/sqft |
Source: Fresno MLS #629902 | ||
| 9/15/2025 | Price change | $555,000-1.8%$220/sqft |
Source: Fresno MLS #629902 | ||
| 8/29/2025 | Price change | $565,000-0.9%$223/sqft |
Source: Fresno MLS #629902 | ||
| 8/3/2025 | Price change | $570,000-1.7%$225/sqft |
Source: Fresno MLS #629902 | ||
Public tax history
| Year | Property taxes | Tax assessment |
|---|---|---|
| 2025 | -- | $569,933 +2.9% |
| 2024 | $7,174 +597.6% | $553,758 +1064.2% |
| 2023 | $1,028 +3% | $47,567 +2% |
Find assessor info on the county website
Neighborhood: Mclane
Nearby schools
GreatSchools rating
- 5/10Virginia R. Boris ElementaryGrades: K-6Distance: 0.6 mi
- 7/10Reyburn Intermediate SchoolGrades: 7-8Distance: 2.7 mi
- 9/10Clovis East High SchoolGrades: 9-12Distance: 2.8 mi
Schools provided by the listing agent
- Elementary: Hirayama
- Middle: Reyburn
- High: Clovis East
Source: Fresno MLS. This data may not be complete. We recommend contacting the local school district to confirm school assignments for this home.

Get pre-qualified for a loan
At Zillow Home Loans, we can pre-qualify you in as little as 5 minutes with no impact to your credit score.An equal housing lender. NMLS #10287.
Sell for more on Zillow
Get a free Zillow Showcase℠ listing and you could sell for .
$558,300
2% more+ $11,166
With Zillow Showcase(estimated)
$569,466


