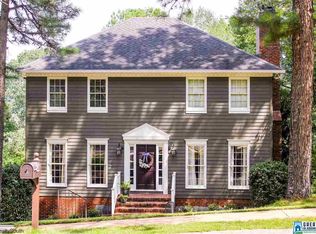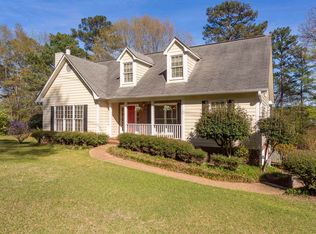Sold for $651,500 on 03/29/24
$651,500
2283 Lime Rock Rd, Birmingham, AL 35216
4beds
2,828sqft
Single Family Residence
Built in 1987
0.51 Acres Lot
$649,300 Zestimate®
$230/sqft
$3,862 Estimated rent
Home value
$649,300
$617,000 - $682,000
$3,862/mo
Zestimate® history
Loading...
Owner options
Explore your selling options
What's special
Welcome home to 2283 Lime Rock Road! Located within walking distance to Vestavia Hills High School and Rocky Ridge Entertainment Area, this pristine 4 bedroom/3.5 bath home is a MUST SEE! The spacious master suite, expansive backyard space and incredible location are just a few of the things that make this home special! When you arrive you are sure to admire the circular drive and curb appeal this home offers. Main level features include formal dining room, large kitchen (w/eat-in area), cozy family den, guest bath and master suite (with updated master bath). Upstairs there are two spacious bedrooms, a full bath, office space and plenty of storage. Downstairs you will find a gorgeous bedroom, full bath, mudroom and garage (with room for future expansion). Outside there is an inviting covered deck that is perfect for entertaining family and friends! Showings will start on Tuesday, February 20th. Do not miss out on this opportunity to view this wonderful home!
Zillow last checked: 8 hours ago
Listing updated: April 02, 2024 at 09:07am
Listed by:
Jana Hanna 205-835-6188,
RealtySouth-OTM-Acton Rd
Bought with:
Virginia Markstein
ARC Realty Mountain Brook
Source: GALMLS,MLS#: 21376975
Facts & features
Interior
Bedrooms & bathrooms
- Bedrooms: 4
- Bathrooms: 4
- Full bathrooms: 3
- 1/2 bathrooms: 1
Primary bedroom
- Level: First
Bedroom 1
- Level: Second
Bedroom 2
- Level: Second
Bedroom 3
- Level: Basement
Bathroom 1
- Level: First
Bathroom 3
- Level: Basement
Dining room
- Level: First
Family room
- Level: First
Kitchen
- Features: Stone Counters, Eat-in Kitchen, Kitchen Island, Pantry
- Level: First
Basement
- Area: 440
Heating
- Central
Cooling
- Central Air
Appliances
- Included: Electric Cooktop, Dishwasher, Disposal, Microwave, Refrigerator, Stainless Steel Appliance(s), Gas Water Heater
- Laundry: Electric Dryer Hookup, Washer Hookup, Main Level, Laundry Closet, Yes
Features
- Recessed Lighting, Crown Molding, Smooth Ceilings, Double Vanity, Walk-In Closet(s)
- Flooring: Carpet, Hardwood, Tile
- Basement: Full,Partially Finished,Block
- Attic: Walk-In,Yes
- Number of fireplaces: 1
- Fireplace features: Brick (FIREPL), Den, Gas
Interior area
- Total interior livable area: 2,828 sqft
- Finished area above ground: 2,388
- Finished area below ground: 440
Property
Parking
- Total spaces: 2
- Parking features: Attached, Basement, Circular Driveway, Parking (MLVL), Garage Faces Rear
- Attached garage spaces: 2
- Has uncovered spaces: Yes
Features
- Levels: One and One Half
- Stories: 1
- Patio & porch: Covered (DECK), Open (DECK), Deck
- Exterior features: None
- Pool features: None
- Has view: Yes
- View description: None
- Waterfront features: No
Lot
- Size: 0.51 Acres
Details
- Parcel number: 2800323002001.006
- Special conditions: N/A
Construction
Type & style
- Home type: SingleFamily
- Property subtype: Single Family Residence
Materials
- HardiPlank Type
- Foundation: Basement
Condition
- Year built: 1987
Utilities & green energy
- Water: Public
- Utilities for property: Sewer Connected
Community & neighborhood
Location
- Region: Birmingham
- Subdivision: Vestavia Hills
Price history
| Date | Event | Price |
|---|---|---|
| 3/29/2024 | Sold | $651,500+8.6%$230/sqft |
Source: | ||
| 2/22/2024 | Contingent | $599,900$212/sqft |
Source: | ||
| 2/20/2024 | Listed for sale | $599,900+71.4%$212/sqft |
Source: | ||
| 9/6/2016 | Sold | $350,000-3.8%$124/sqft |
Source: | ||
| 8/12/2016 | Pending sale | $364,000$129/sqft |
Source: LAH - Mountain Brook Branch #745872 Report a problem | ||
Public tax history
| Year | Property taxes | Tax assessment |
|---|---|---|
| 2025 | $5,455 +35% | $59,480 +34.5% |
| 2024 | $4,042 | $44,220 |
| 2023 | $4,042 +9.6% | $44,220 +9.5% |
Find assessor info on the county website
Neighborhood: 35216
Nearby schools
GreatSchools rating
- 10/10Vestavia Hills Elementary School EastGrades: PK-5Distance: 1.7 mi
- 10/10Louis Pizitz Middle SchoolGrades: 6-8Distance: 1.8 mi
- 8/10Vestavia Hills High SchoolGrades: 10-12Distance: 0.3 mi
Schools provided by the listing agent
- Elementary: Vestavia - East
- Middle: Pizitz
- High: Vestavia Hills
Source: GALMLS. This data may not be complete. We recommend contacting the local school district to confirm school assignments for this home.
Get a cash offer in 3 minutes
Find out how much your home could sell for in as little as 3 minutes with a no-obligation cash offer.
Estimated market value
$649,300
Get a cash offer in 3 minutes
Find out how much your home could sell for in as little as 3 minutes with a no-obligation cash offer.
Estimated market value
$649,300

