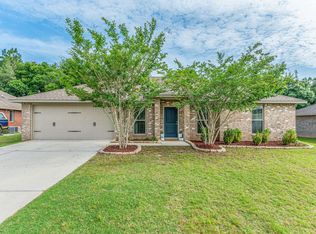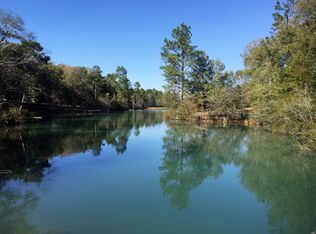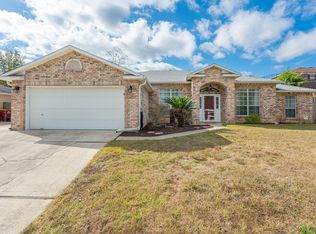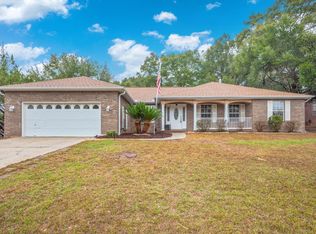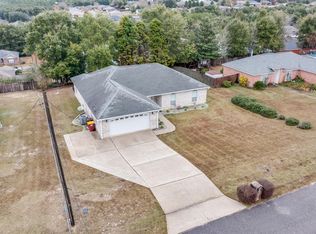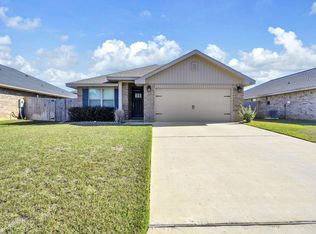4.2% Assumable VA Loan available! This lovely brick home features 3 bedrooms PLUS an office, & is ready to be yours! Located centrally to shops, groceries, hospital, restaurants, & easy access to Eglin AFB/Duke Field/7th SFG. The kitchen features stainless steel appliances that convey -including the refrigerator. The kitchen sink overlooks the living room w/a breakfast bar. Granite counters in the kitchen & both baths! Master bedroom has an alcove for bedroom set or tv & a walk-in closet. Extended driveway plus a very large & fully fenced backyard w/shed. The back patio has also been extended to easily accommodate a patio set & BBQ for entertaining! Don't let this one slip by, make this gorgeous home yours today!
For sale
Price cut: $19.1K (11/1)
$299,900
2283 Lewis St, Crestview, FL 32536
3beds
1,603sqft
Est.:
Single Family Residence
Built in 2014
0.27 Acres Lot
$-- Zestimate®
$187/sqft
$9/mo HOA
What's special
Granite countersBreakfast barAlcove for bedroom setBack patioExtended drivewayStainless steel appliancesFully fenced backyard
- 260 days |
- 185 |
- 16 |
Zillow last checked: 8 hours ago
Listing updated: October 31, 2025 at 11:57pm
Listed by:
Julie A Morrill 850-910-0315,
Assurance Realty of NWFL LLC
Source: ECAOR,MLS#: 972367 Originating MLS: Emerald Coast
Originating MLS: Emerald Coast
Tour with a local agent
Facts & features
Interior
Bedrooms & bathrooms
- Bedrooms: 3
- Bathrooms: 2
- Full bathrooms: 2
Primary bedroom
- Features: MBed Carpeted, MBed First Floor, Walk-In Closet(s)
- Level: First
Bedroom
- Level: First
Primary bathroom
- Features: MBath Tile
Living room
- Level: First
Heating
- Electric, Heat Pump Air To Air
Cooling
- Electric, Ceiling Fan(s), Ridge Vent
Appliances
- Included: Dishwasher, Microwave, Self Cleaning Oven, Refrigerator, Smooth Stovetop Rnge, Electric Range, Warranty Provided, Electric Water Heater
- Laundry: Washer/Dryer Hookup
Features
- Breakfast Bar, Owner's Closet, Pantry, Shelving, Split Bedroom, Woodwork Painted, Bedroom, Dining Area, Living Room, Master Bedroom, Office
- Flooring: Laminate, Tile, Carpet
- Doors: Insulated Doors
- Windows: Window Treatments
- Common walls with other units/homes: No Common Walls
Interior area
- Total structure area: 1,603
- Total interior livable area: 1,603 sqft
- Finished area below ground: 0
Video & virtual tour
Property
Parking
- Total spaces: 6
- Parking features: Attached, Garage Door Opener, Garage
- Attached garage spaces: 2
- Has uncovered spaces: Yes
Features
- Stories: 1
- Patio & porch: Patio Open, Porch Open
- Exterior features: Rain Gutters
- Pool features: None
- Fencing: Back Yard,Privacy
Lot
- Size: 0.27 Acres
- Dimensions: 80 x 145
- Features: Covenants, Survey Available
Details
- Additional structures: Yard Building, Pavillion/Gazebo
- Parcel number: 123N241101000A0680
- Zoning description: County,Resid Single Family
Construction
Type & style
- Home type: SingleFamily
- Architectural style: Contemporary
- Property subtype: Single Family Residence
Materials
- Brick, Trim Aluminum, Trim Vinyl
- Foundation: Slab
- Roof: Roof Dimensional Shg
Condition
- Construction Complete
- Year built: 2014
Utilities & green energy
- Sewer: Septic Tank
- Water: Public
- Utilities for property: Electricity Connected, Phone Connected, Cable Connected, Underground Utilities
Community & HOA
Community
- Features: Picnic Area, Playground
- Security: Smoke Detector(s)
- Subdivision: Lee Farms Ph Ii
HOA
- Has HOA: Yes
- Services included: Accounting, Management, Recreational Faclty
- HOA fee: $104 annually
Location
- Region: Crestview
Financial & listing details
- Price per square foot: $187/sqft
- Tax assessed value: $229,023
- Annual tax amount: $108
- Date on market: 3/28/2025
- Cumulative days on market: 263 days
- Listing terms: Conventional,FHA,Other,RHS,VA Loan
- Electric utility on property: Yes
- Road surface type: Paved
Estimated market value
Not available
Estimated sales range
Not available
Not available
Price history
Price history
| Date | Event | Price |
|---|---|---|
| 11/1/2025 | Price change | $299,900-6%$187/sqft |
Source: | ||
| 7/9/2025 | Price change | $319,000-1.5%$199/sqft |
Source: | ||
| 5/30/2025 | Price change | $324,000-1.5%$202/sqft |
Source: | ||
| 3/28/2025 | Listed for sale | $329,000+82.9%$205/sqft |
Source: | ||
| 3/5/2018 | Sold | $179,900$112/sqft |
Source: | ||
Public tax history
Public tax history
| Year | Property taxes | Tax assessment |
|---|---|---|
| 2024 | $117 +7.7% | $162,327 +3% |
| 2023 | $108 +3% | $157,599 +3% |
| 2022 | $105 +3% | $153,009 +3% |
Find assessor info on the county website
BuyAbility℠ payment
Est. payment
$1,880/mo
Principal & interest
$1459
Property taxes
$307
Other costs
$114
Climate risks
Neighborhood: 32536
Nearby schools
GreatSchools rating
- 6/10Northwood Elementary SchoolGrades: PK-5Distance: 1.9 mi
- 8/10Davidson Middle SchoolGrades: 6-8Distance: 2.8 mi
- 4/10Crestview High SchoolGrades: 9-12Distance: 2.7 mi
Schools provided by the listing agent
- Elementary: Northwood
- Middle: Davidson
- High: Crestview
Source: ECAOR. This data may not be complete. We recommend contacting the local school district to confirm school assignments for this home.
- Loading
- Loading
