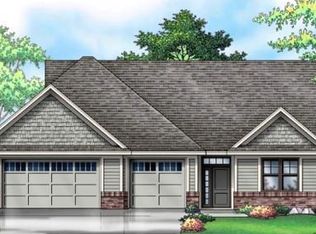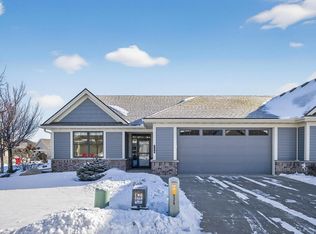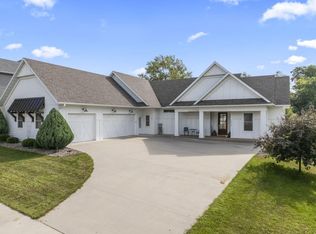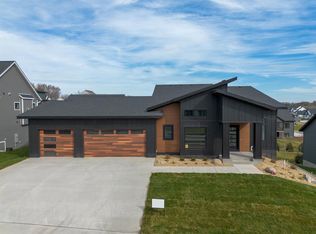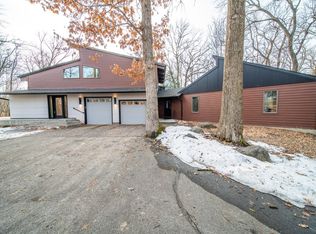Welcome to luxury living in the prestigious Centurion Ridge neighborhood! 4 lots remaining!
Pending
$897,945
2283 Centurion Ct NE, Rochester, MN 55906
4beds
3,704sqft
Est.:
Single Family Residence
Built in 2026
5,227.2 Square Feet Lot
$729,100 Zestimate®
$242/sqft
$221/mo HOA
What's special
- 348 days |
- 12 |
- 0 |
Zillow last checked: 8 hours ago
Listing updated: March 08, 2025 at 06:43pm
Listed by:
Sarah Hamzagic 507-358-4002,
Re/Max Results
Source: NorthstarMLS as distributed by MLS GRID,MLS#: 6681894
Facts & features
Interior
Bedrooms & bathrooms
- Bedrooms: 4
- Bathrooms: 3
- Full bathrooms: 1
- 3/4 bathrooms: 2
Bedroom 1
- Level: Main
Bedroom 2
- Level: Main
Bedroom 3
- Level: Lower
Bedroom 4
- Level: Lower
Dining room
- Level: Main
Family room
- Level: Lower
Kitchen
- Level: Main
Laundry
- Level: Main
Living room
- Level: Main
Mud room
- Level: Main
Workshop
- Level: Lower
Heating
- Forced Air
Cooling
- Central Air
Appliances
- Included: Air-To-Air Exchanger, Dishwasher, Disposal, Double Oven, Dryer, Exhaust Fan, Humidifier, Gas Water Heater, Microwave, Range, Refrigerator, Stainless Steel Appliance(s), Wall Oven, Washer, Water Softener Owned
Features
- Basement: Finished,Full,Walk-Out Access
- Has fireplace: No
Interior area
- Total structure area: 3,704
- Total interior livable area: 3,704 sqft
- Finished area above ground: 1,852
- Finished area below ground: 1,852
Property
Parking
- Total spaces: 2
- Parking features: Attached, Concrete, Floor Drain, Garage, Garage Door Opener, Insulated Garage
- Attached garage spaces: 2
- Has uncovered spaces: Yes
- Details: Garage Door Height (18)
Accessibility
- Accessibility features: Doors 36"+, Grab Bars In Bathroom, Hallways 42"+, Door Lever Handles, No Stairs External, Roll-In Shower
Features
- Levels: One
- Stories: 1
- Patio & porch: Composite Decking, Covered, Patio
- Fencing: None
Lot
- Size: 5,227.2 Square Feet
- Dimensions: 90 x 60
- Features: Near Public Transit, Sod Included in Price, Tree Coverage - Light
- Topography: Walkout
Details
- Foundation area: 1852
- Parcel number: 733013081325
- Zoning description: Residential-Single Family
Construction
Type & style
- Home type: SingleFamily
- Property subtype: Single Family Residence
Materials
- Steel Siding
- Roof: Age 8 Years or Less,Asphalt
Condition
- New construction: Yes
- Year built: 2026
Details
- Builder name: CENTURION RIDGE LLC
Utilities & green energy
- Electric: Circuit Breakers
- Gas: Natural Gas
- Sewer: City Sewer/Connected
- Water: City Water/Connected
- Utilities for property: Underground Utilities
Community & HOA
Community
- Subdivision: Centurion Ridge
HOA
- Has HOA: Yes
- Services included: Lawn Care, Other, Snow Removal
- HOA fee: $2,646 annually
- HOA name: Centurion Ridge Villas
- HOA phone: 507-250-4403
Location
- Region: Rochester
Financial & listing details
- Price per square foot: $242/sqft
- Tax assessed value: $40,000
- Annual tax amount: $636
- Date on market: 3/8/2025
Estimated market value
$729,100
$642,000 - $817,000
$3,404/mo
Price history
Price history
| Date | Event | Price |
|---|---|---|
| 3/8/2025 | Pending sale | $897,945$242/sqft |
Source: | ||
| 3/8/2025 | Listed for sale | $897,945$242/sqft |
Source: | ||
Public tax history
Public tax history
| Year | Property taxes | Tax assessment |
|---|---|---|
| 2025 | $674 +10.1% | $40,000 |
| 2024 | $612 | $40,000 |
| 2023 | -- | $40,000 |
| 2022 | $668 +11% | $40,000 |
| 2021 | $602 +6.7% | $40,000 +11.1% |
| 2020 | $564 +13.7% | $36,000 +25.9% |
| 2019 | $496 | $28,600 -28.5% |
| 2017 | $496 +32.6% | $40,000 +88.7% |
| 2016 | $374 | $21,200 +21.1% |
| 2015 | $374 +17.6% | $17,500 +26.8% |
| 2014 | $318 | $13,800 |
Find assessor info on the county website
BuyAbility℠ payment
Est. payment
$5,253/mo
Principal & interest
$4224
Property taxes
$808
HOA Fees
$221
Climate risks
Neighborhood: 55906
Nearby schools
GreatSchools rating
- 7/10Jefferson Elementary SchoolGrades: PK-5Distance: 1.5 mi
- 8/10Century Senior High SchoolGrades: 8-12Distance: 0.2 mi
- 4/10Kellogg Middle SchoolGrades: 6-8Distance: 1.5 mi
Schools provided by the listing agent
- Elementary: Jefferson
- Middle: Kellogg
- High: Century
Source: NorthstarMLS as distributed by MLS GRID. This data may not be complete. We recommend contacting the local school district to confirm school assignments for this home.
