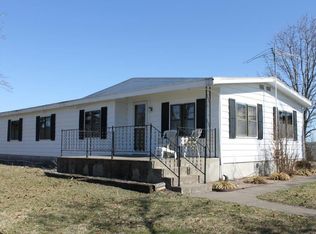Sold
Price Unknown
22828 Oerly Rd, Jamestown, MO 65046
3beds
2,050sqft
Single Family Residence
Built in 2018
20 Acres Lot
$433,500 Zestimate®
$--/sqft
$2,496 Estimated rent
Home value
$433,500
$399,000 - $477,000
$2,496/mo
Zestimate® history
Loading...
Owner options
Explore your selling options
What's special
This beautiful country oasis awaits you! This custom 3 bed, 2.5 bath home was built in 2018, boasts over 2,000 sq ft and sits on 20 acres. It is located 15 minutes from California, 40 minutes from Jefferson City and 45 minutes from Columbia. This home features a large open kitchen and living room with a bonus family room upstairs. The kitchen features stainless steel appliances, solid surface countertops and a large farmhouse sink; plus a walk in pantry! The primary bedroom on the main floor features a large walk-in closet and a primary bathroom. This area is known for excellent hunting and many trophy class deer have been harvested on this property. The property has a large existing food plot, it's set up and ready for you to harvest your next big buck. This farm not only offers excellent hunting; the Moniteau Creek borders a portion of this farm and allows for additional recreational opportunities with fishing and camping. There is a ridge on the property that overlooks the Moniteau Creek with breathtaking views. Don't wait to see this amazing property, it truly is a must see!
Zillow last checked: 8 hours ago
Listing updated: February 10, 2026 at 12:13am
Listed by:
Trisha Scheidt 573-690-2302,
Keller Williams Realty
Bought with:
Beth Seim, 2019032761
RE/MAX Jefferson City
Source: JCMLS,MLS#: 10064953
Facts & features
Interior
Bedrooms & bathrooms
- Bedrooms: 3
- Bathrooms: 3
- Full bathrooms: 2
- 1/2 bathrooms: 1
Primary bedroom
- Level: Main
- Area: 170.05 Square Feet
- Dimensions: 17.75 x 9.58
Bedroom 2
- Level: Upper
- Area: 119.21 Square Feet
- Dimensions: 13.5 x 8.83
Bedroom 3
- Level: Upper
- Area: 119.21 Square Feet
- Dimensions: 13.5 x 8.83
Dining room
- Level: Main
- Area: 51.92 Square Feet
- Dimensions: 9.58 x 5.42
Family room
- Level: Upper
- Area: 319 Square Feet
- Dimensions: 29 x 11
Kitchen
- Level: Main
- Area: 132.88 Square Feet
- Dimensions: 12.08 x 11
Laundry
- Level: Main
- Area: 106.72 Square Feet
- Dimensions: 16 x 6.67
Living room
- Level: Main
- Area: 226.6 Square Feet
- Dimensions: 20 x 11.33
Heating
- Has Heating (Unspecified Type)
Cooling
- Central Air, None
Appliances
- Included: Dishwasher, Disposal, Microwave, Propane Tank - Owned, Refrigerator
Features
- Pantry, Walk-In Closet(s)
- Basement: Slab
- Has fireplace: No
- Fireplace features: None
Interior area
- Total structure area: 2,050
- Total interior livable area: 2,050 sqft
- Finished area above ground: 2,050
- Finished area below ground: 0
Property
Parking
- Parking features: Additional Parking, Oversized, RV Access/Parking
- Details: Main
Lot
- Size: 20 Acres
Details
- Parcel number: 075015000000005000
Construction
Type & style
- Home type: SingleFamily
- Property subtype: Single Family Residence
Materials
- Other
Condition
- Year built: 2018
Utilities & green energy
- Sewer: Lagoon
- Water: Well
Community & neighborhood
Location
- Region: Jamestown
Price history
| Date | Event | Price |
|---|---|---|
| 5/1/2023 | Sold | -- |
Source: | ||
| 3/9/2023 | Pending sale | $329,900$161/sqft |
Source: | ||
| 3/7/2023 | Listed for sale | $329,900$161/sqft |
Source: | ||
Public tax history
| Year | Property taxes | Tax assessment |
|---|---|---|
| 2025 | -- | $20,260 |
| 2024 | $1,232 +0.6% | $20,260 |
| 2023 | $1,225 +0.3% | $20,260 |
Find assessor info on the county website
Neighborhood: 65046
Nearby schools
GreatSchools rating
- 5/10Prairie Home Elementary SchoolGrades: K-6Distance: 6 mi
- 4/10Prairie Home High SchoolGrades: 7-12Distance: 6 mi
