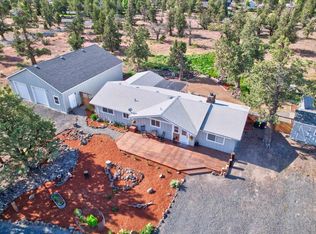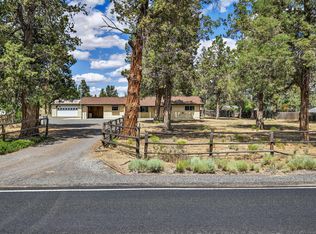Closed
$500,000
22823 Rodeo Ct, Bend, OR 97701
4beds
2baths
1,286sqft
Single Family Residence
Built in 1972
2.45 Acres Lot
$508,000 Zestimate®
$389/sqft
$2,764 Estimated rent
Home value
$508,000
$483,000 - $533,000
$2,764/mo
Zestimate® history
Loading...
Owner options
Explore your selling options
What's special
First time on the market in Cimarron City! This charming single-level ranch sits on 2.45 acres that back to Deschutes County land, offering space, privacy, and endless potential. With 4 bedrooms, 2 full baths, and 1,286 sq ft of living space, this home is ready for your personal touch. The attached 2-car garage includes a shop area, plus there's room to park your RV and other toys. Enjoy peaceful mornings by the woodstove or stay cool with ceiling fans throughout. Whether you're looking for a full-time residence, an investment, or a getaway near the high desert's outdoor adventures, this is your chance to own a special slice of Central Oregon. Don't miss it—this Cimarron City gem won't last long!
Zillow last checked: 8 hours ago
Listing updated: September 30, 2025 at 04:57pm
Listed by:
Bend Dreams Realty LLC 541-815-4608
Bought with:
The Cain Company LLC
Source: Oregon Datashare,MLS#: 220200834
Facts & features
Interior
Bedrooms & bathrooms
- Bedrooms: 4
- Bathrooms: 2
Heating
- Baseboard, Electric, Wood
Cooling
- None
Appliances
- Included: Dryer, Microwave, Oven, Range, Range Hood, Refrigerator, Washer, Water Heater
Features
- Ceiling Fan(s), Laminate Counters, Primary Downstairs, Shower/Tub Combo, Tile Shower
- Flooring: Carpet, Laminate, Vinyl
- Windows: Aluminum Frames
- Basement: None
- Has fireplace: Yes
- Fireplace features: Living Room, Wood Burning
- Common walls with other units/homes: No Common Walls
Interior area
- Total structure area: 1,286
- Total interior livable area: 1,286 sqft
Property
Parking
- Total spaces: 2
- Parking features: Attached, Driveway, Gravel, RV Access/Parking, Workshop in Garage
- Attached garage spaces: 2
- Has uncovered spaces: Yes
Features
- Levels: One
- Stories: 1
- Has view: Yes
- View description: Territorial
Lot
- Size: 2.45 Acres
- Features: Adjoins Public Lands, Native Plants
Details
- Additional structures: Shed(s)
- Parcel number: 111744
- Zoning description: MUA10
- Special conditions: Standard
Construction
Type & style
- Home type: SingleFamily
- Architectural style: Ranch
- Property subtype: Single Family Residence
Materials
- Frame
- Foundation: Stemwall
- Roof: Composition
Condition
- New construction: No
- Year built: 1972
Utilities & green energy
- Sewer: Septic Tank, Standard Leach Field
- Water: Private
Community & neighborhood
Security
- Security features: Carbon Monoxide Detector(s), Smoke Detector(s)
Community
- Community features: Access to Public Lands
Location
- Region: Bend
- Subdivision: Cimarron City
Other
Other facts
- Listing terms: Cash,Conventional,FHA,VA Loan
- Road surface type: Paved
Price history
| Date | Event | Price |
|---|---|---|
| 9/30/2025 | Sold | $500,000-4.8%$389/sqft |
Source: | ||
| 9/1/2025 | Pending sale | $525,000$408/sqft |
Source: | ||
| 7/26/2025 | Price change | $525,000-4.5%$408/sqft |
Source: | ||
| 7/1/2025 | Price change | $550,000-4.3%$428/sqft |
Source: | ||
| 5/2/2025 | Listed for sale | $575,000$447/sqft |
Source: | ||
Public tax history
| Year | Property taxes | Tax assessment |
|---|---|---|
| 2024 | $2,431 +6.3% | $164,720 +6.1% |
| 2023 | $2,288 +5.2% | $155,280 |
| 2022 | $2,175 +2.5% | $155,280 +6.1% |
Find assessor info on the county website
Neighborhood: 97701
Nearby schools
GreatSchools rating
- 7/10Ponderosa ElementaryGrades: K-5Distance: 4.3 mi
- 7/10Sky View Middle SchoolGrades: 6-8Distance: 4.9 mi
- 7/10Mountain View Senior High SchoolGrades: 9-12Distance: 4.4 mi
Schools provided by the listing agent
- Elementary: Ponderosa Elem
- Middle: Sky View Middle
- High: Mountain View Sr High
Source: Oregon Datashare. This data may not be complete. We recommend contacting the local school district to confirm school assignments for this home.

Get pre-qualified for a loan
At Zillow Home Loans, we can pre-qualify you in as little as 5 minutes with no impact to your credit score.An equal housing lender. NMLS #10287.
Sell for more on Zillow
Get a free Zillow Showcase℠ listing and you could sell for .
$508,000
2% more+ $10,160
With Zillow Showcase(estimated)
$518,160
