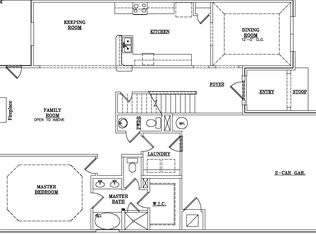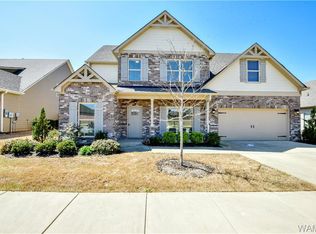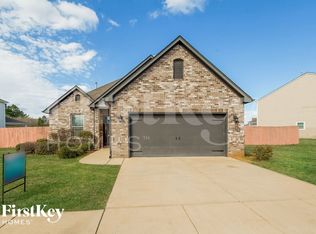This move-in-ready, main-level home in Tannehill Preserve is a MUST see if you're looking for luxury without the big price tag! Inside the arched doorway, you'll immediately notice the attention to detail in this barely 5 year old home. The 9 foot ceilings draw your eyes up to the trey ceilings, while the fresh interior paint and lack of any carpet on the first first floor make you want to kick your shoes off and relax. The 1st floor master suite and laundry room make it both comfortable and easy to live in. The living room gas fireplace and vaulted ceilings make this the heart of the home--perfect for events, parties, or relaxing after a long day. The covered back patio looks out onto a fully fenced back yard for your 4-legged family members! Or, take a quick hike on the walking trails and go to the community pool or pond! Experience the best that Tannehill has to offer! Community pool, walking trails, community pond, and the reduced taxes of Tuscaloosa County!
This property is off market, which means it's not currently listed for sale or rent on Zillow. This may be different from what's available on other websites or public sources.


