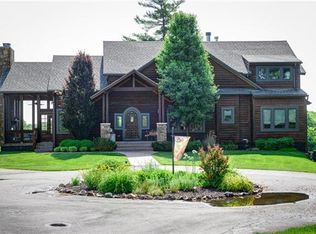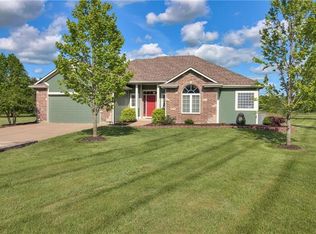Sold
Price Unknown
22821 Timberview Rd, Harrisonville, MO 64701
4beds
3,542sqft
Single Family Residence
Built in 2002
9.77 Acres Lot
$650,100 Zestimate®
$--/sqft
$3,188 Estimated rent
Home value
$650,100
$559,000 - $761,000
$3,188/mo
Zestimate® history
Loading...
Owner options
Explore your selling options
What's special
Welcome to your dream home, perfect for relaxation and recreation. Natural light floods this open concept true ranch with. 4-bedrooms, 3.5-bath and a spacious finished walk-out basement.Enjoy picturesque sunrises from the back window and stunning sunsets out front. Set on nearly 10 acres, the property, once a Christmas Tree Farm, features pasture and wooded areas as well as a stocked pond, All fully fenced. Relax on the oversized deck or gather around the charming stone firepit for cozy evenings under the stars. Main floor laundry and hookups downstairs as well. Huge master bedroom and master bath with an amazing walk-in shower. Fiber internet. Fresh Paint. New Dishwasher. New Sump Pump. Added electric to the kitchen island. 220 is run to the garage. Third car garage/workshop in basement. Heated outbuilding. Located just 0.2 miles off a gravel road, this quiet retreat offers the best of country living while remaining conveniently accessible. With tons of space inside and out, your opportunities for outdoor activities, gardening, or simply unwinding in nature are endless. Don't miss your chance to own this remarkable property—schedule a showing today!
Zillow last checked: 8 hours ago
Listing updated: November 21, 2024 at 07:46am
Listing Provided by:
Holly Michael 816-797-2487,
Platinum Realty LLC
Bought with:
Jeff Stith
EXP Realty LLC
Source: Heartland MLS as distributed by MLS GRID,MLS#: 2511776
Facts & features
Interior
Bedrooms & bathrooms
- Bedrooms: 4
- Bathrooms: 4
- Full bathrooms: 3
- 1/2 bathrooms: 1
Primary bedroom
- Features: All Carpet, Ceiling Fan(s), Separate Shower And Tub, Walk-In Closet(s)
- Level: First
- Area: 208 Square Feet
- Dimensions: 16 x 13
Bedroom 2
- Features: All Carpet, Ceiling Fan(s)
- Level: First
- Area: 130 Square Feet
- Dimensions: 13 x 10
Bedroom 3
- Features: All Carpet, Ceiling Fan(s), Shower Over Tub
- Level: First
- Area: 110 Square Feet
- Dimensions: 11 x 10
Bedroom 4
- Features: All Carpet
- Level: Basement
- Area: 176 Square Feet
- Dimensions: 16 x 11
Dining room
- Features: All Carpet
- Level: First
- Area: 120 Square Feet
- Dimensions: 12 x 10
Family room
- Features: Luxury Vinyl
- Level: Basement
- Area: 528 Square Feet
- Dimensions: 33 x 16
Great room
- Features: All Carpet, Ceiling Fan(s), Fireplace
- Level: First
- Area: 380 Square Feet
- Dimensions: 20 x 19
Kitchen
- Features: Ceiling Fan(s), Kitchen Island, Pantry
- Level: First
- Area: 350 Square Feet
- Dimensions: 25 x 14
Kitchen 2nd
- Features: Ceramic Tiles
- Level: Basement
- Area: 272 Square Feet
- Dimensions: 16 x 17
Office
- Features: All Carpet
- Level: Basement
- Area: 176 Square Feet
- Dimensions: 16 x 11
Heating
- Heat Pump
Cooling
- Electric, Heat Pump
Appliances
- Included: Dishwasher, Disposal, Dryer, Microwave, Refrigerator, Built-In Electric Oven, Washer
- Laundry: Laundry Room, Main Level
Features
- Ceiling Fan(s), Kitchen Island, Pantry, Walk-In Closet(s), Wet Bar
- Flooring: Carpet, Wood
- Doors: Storm Door(s)
- Windows: Thermal Windows
- Basement: Finished,Interior Entry,Walk-Out Access
- Number of fireplaces: 1
- Fireplace features: Great Room, Wood Burning
Interior area
- Total structure area: 3,542
- Total interior livable area: 3,542 sqft
- Finished area above ground: 2,071
- Finished area below ground: 1,471
Property
Parking
- Total spaces: 3
- Parking features: Attached, Garage Faces Front, Garage Faces Rear
- Attached garage spaces: 3
Features
- Patio & porch: Deck, Patio, Porch
- Exterior features: Fire Pit, Sat Dish Allowed
- Spa features: Bath
- Fencing: Metal,Partial
- Waterfront features: Pond
Lot
- Size: 9.77 Acres
- Dimensions: 330 x 1290
- Features: Acreage, Wooded
Details
- Additional structures: Barn(s)
- Parcel number: 309404
- Horses can be raised: Yes
- Horse amenities: Boarding Facilities
Construction
Type & style
- Home type: SingleFamily
- Architectural style: Traditional
- Property subtype: Single Family Residence
Materials
- Board & Batten Siding, Brick Trim
- Roof: Composition
Condition
- Year built: 2002
Utilities & green energy
- Sewer: Septic Tank
- Water: Public
Community & neighborhood
Security
- Security features: Smoke Detector(s)
Location
- Region: Harrisonville
- Subdivision: Other
HOA & financial
HOA
- Has HOA: No
Other
Other facts
- Listing terms: Cash,Conventional,FHA,VA Loan
- Ownership: Private
- Road surface type: Gravel
Price history
| Date | Event | Price |
|---|---|---|
| 11/19/2024 | Sold | -- |
Source: | ||
| 10/25/2024 | Pending sale | $624,999$176/sqft |
Source: | ||
| 10/11/2024 | Price change | $624,999-0.8%$176/sqft |
Source: | ||
| 10/3/2024 | Price change | $629,999-0.8%$178/sqft |
Source: | ||
| 9/27/2024 | Listed for sale | $635,000$179/sqft |
Source: | ||
Public tax history
| Year | Property taxes | Tax assessment |
|---|---|---|
| 2024 | $3,249 +0.4% | $55,000 |
| 2023 | $3,235 +14% | $55,000 +11.9% |
| 2022 | $2,837 +4.3% | $49,150 |
Find assessor info on the county website
Neighborhood: 64701
Nearby schools
GreatSchools rating
- 4/10East Lynne Elementary SchoolGrades: PK-8Distance: 4.1 mi
Schools provided by the listing agent
- Elementary: East Lynne
- Middle: East Lynne
- High: Harrisonville
Source: Heartland MLS as distributed by MLS GRID. This data may not be complete. We recommend contacting the local school district to confirm school assignments for this home.
Get a cash offer in 3 minutes
Find out how much your home could sell for in as little as 3 minutes with a no-obligation cash offer.
Estimated market value
$650,100
Get a cash offer in 3 minutes
Find out how much your home could sell for in as little as 3 minutes with a no-obligation cash offer.
Estimated market value
$650,100

