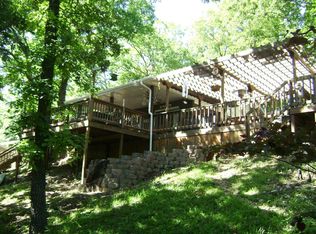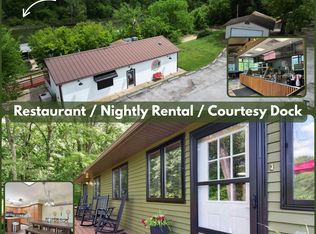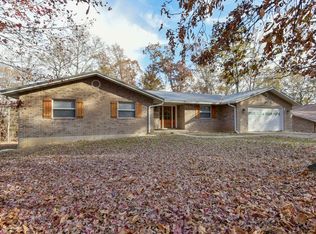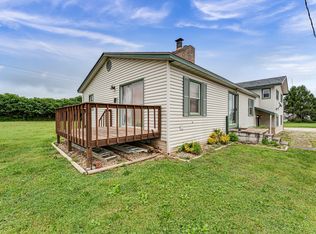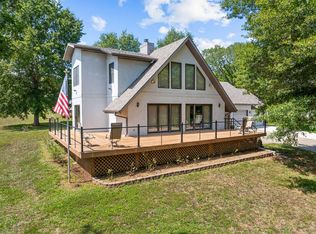Pristine Table Rock Lakeview home with brand new 12 x 28 boat slip/lift available for additional $$. This home, centrally located to all Shell Knob amenities, features unique upgrades. These include: Extra spacious kitchen with wrap around bar, center island, large dining area which opens onto full-length of home deck, wide stairways, collector-grade finished basement (currently houses vintage cars), private 2nd floor primary suite with large sitting area and gigantic walk in closet. The primary ensuite includes large garden tub, walk in shower and multiple storage areas. Deck off primary bedroom upstairs has an amazing lake view. There are multiple parking areas, (garages, under deck parking and double carport). Large outdoor building provides even more storage opportunities. Boat slip is only a couple of minutes away! This home has amazing gathering space for multiple functions!
Active
$739,000
22821 Needles Eye Road, Shell Knob, MO 65747
3beds
4,160sqft
Est.:
Single Family Residence
Built in 2000
1.5 Acres Lot
$700,900 Zestimate®
$178/sqft
$-- HOA
What's special
Amazing lake viewLarge outdoor buildingFull-length of home deckWrap around barMultiple storage areasLarge sitting areaExtra spacious kitchen
- 241 days |
- 373 |
- 4 |
Zillow last checked: 8 hours ago
Listing updated: December 30, 2025 at 11:44am
Listed by:
James Alan Cotton 816-820-8342,
Keller Williams Tri-Lakes,
Kari Bass 417-236-8597,
Keller Williams Tri-Lakes
Source: SOMOMLS,MLS#: 60294528
Tour with a local agent
Facts & features
Interior
Bedrooms & bathrooms
- Bedrooms: 3
- Bathrooms: 2
- Full bathrooms: 2
Heating
- Central, Electric, Wood
Cooling
- Central Air, Ceiling Fan(s)
Appliances
- Included: Dishwasher, Free-Standing Electric Oven, Built-In Electric Oven, Dryer, Washer, Microwave, Electric Water Heater, Disposal
- Laundry: Main Level, W/D Hookup
Features
- Laminate Counters
- Flooring: Carpet, Tile
- Windows: Window Coverings
- Basement: Partially Finished,Storage Space,Full
- Has fireplace: No
Interior area
- Total structure area: 4,560
- Total interior livable area: 4,160 sqft
- Finished area above ground: 2,560
- Finished area below ground: 1,600
Property
Parking
- Total spaces: 5
- Parking features: Additional Parking, Gravel, Garage Faces Rear, Circular Driveway, Basement
- Attached garage spaces: 5
- Carport spaces: 2
- Has uncovered spaces: Yes
Accessibility
- Accessibility features: Accessible Bedroom, Stair Lift, Enhanced Accessible, Central Living Area, Accessible Hallway(s), Accessible Full Bath, Accessible Central Living Area
Features
- Levels: Two
- Stories: 2
- Patio & porch: Covered, Rear Porch
- Has spa: Yes
- Spa features: Bath
- Fencing: Chain Link
- Has view: Yes
- View description: Lake, Water
- Has water view: Yes
- Water view: Water,Lake
Lot
- Size: 1.5 Acres
Details
- Additional structures: Outbuilding
- Parcel number: 215.0220040020001.000
Construction
Type & style
- Home type: SingleFamily
- Property subtype: Single Family Residence
Materials
- Roof: Composition
Condition
- Year built: 2000
Utilities & green energy
- Sewer: Septic Tank
- Water: Private
Community & HOA
Community
- Subdivision: Riverside Park
Location
- Region: Shell Knob
Financial & listing details
- Price per square foot: $178/sqft
- Tax assessed value: $167,700
- Annual tax amount: $1,419
- Date on market: 5/14/2025
- Road surface type: Asphalt
Estimated market value
$700,900
$666,000 - $736,000
$1,829/mo
Price history
Price history
| Date | Event | Price |
|---|---|---|
| 8/11/2025 | Price change | $739,000-1.5%$178/sqft |
Source: | ||
| 5/14/2025 | Listed for sale | $750,000$180/sqft |
Source: | ||
Public tax history
Public tax history
| Year | Property taxes | Tax assessment |
|---|---|---|
| 2025 | -- | $31,863 +9% |
| 2024 | $1,419 +12.3% | $29,241 +13.1% |
| 2023 | $1,264 +0% | $25,859 |
Find assessor info on the county website
BuyAbility℠ payment
Est. payment
$4,167/mo
Principal & interest
$3557
Property taxes
$351
Home insurance
$259
Climate risks
Neighborhood: 65747
Nearby schools
GreatSchools rating
- 6/10Shell Knob Elementary SchoolGrades: PK-8Distance: 2.2 mi
Schools provided by the listing agent
- Elementary: Shell Knob
- Middle: Cassville
- High: Cassville
Source: SOMOMLS. This data may not be complete. We recommend contacting the local school district to confirm school assignments for this home.
- Loading
- Loading
