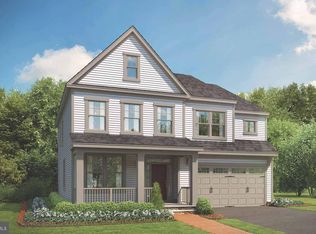Sold for $685,000
$685,000
22821 Frederick Rd, Clarksburg, MD 20871
3beds
1,908sqft
Single Family Residence
Built in 2024
5,000 Square Feet Lot
$-- Zestimate®
$359/sqft
$3,380 Estimated rent
Home value
Not available
Estimated sales range
Not available
$3,380/mo
Zestimate® history
Loading...
Owner options
Explore your selling options
What's special
Final Home Now finishing construction for April Move In!! Enjoy the comfort and convenience of main-level living in the heart of Clarksburg without the restrictions of a 55+ community and a single family home for the price of a townhome! he exterior welcomes you with its captivating brick front watertable and front porch. Step into the expansive grand room, featuring a soaring volume ceiling and a clear view into the central kitchen. Next to the grand room, discover a versatile flex space, perfect for a formal dining room or a study—tailor this area to your preferences. A guest suite with a full bath offers a cozy and private haven for visitors. The gourmet kitchen caters to culinary enthusiasts with its spacious island, stainless steel appliances, Elkin White cabinetry, and elegant Carrara Morro quartz countertops. Adjacent to the kitchen, a delightful breakfast area with a beautiful bay window that leads to a screened-in covered deck create an ideal space for year-round outdoor living. The main level houses the generously sized primary suite, complete with an expansive walk-in closet and a luxurious en suite. Take the oak stairs to discover an inviting loft space overlooking the family room, along with a secondary bedroom and a full bath. With its intelligent design and a sought-after location in Clarksburg, this home effortlessly blends comfort, convenience, and style. Photos Similar while construction is ongoing
Zillow last checked: 8 hours ago
Listing updated: June 10, 2024 at 02:34am
Listed by:
Elizabeth Ellis 703-987-3060,
Brookfield Mid-Atlantic Brokerage, LLC
Bought with:
Elizabeth Ellis, 346950
Brookfield Mid-Atlantic Brokerage, LLC
Source: Bright MLS,MLS#: MDMC2121864
Facts & features
Interior
Bedrooms & bathrooms
- Bedrooms: 3
- Bathrooms: 3
- Full bathrooms: 3
- Main level bathrooms: 2
- Main level bedrooms: 2
Basement
- Area: 0
Heating
- Forced Air, Central, Natural Gas
Cooling
- Central Air, Electric
Appliances
- Included: Stainless Steel Appliance(s), Electric Water Heater
- Laundry: Hookup, Upper Level
Features
- Breakfast Area, Walk-In Closet(s), Primary Bath(s), Pantry, Entry Level Bedroom, Kitchen Island
- Flooring: Wood
- Has basement: No
- Has fireplace: No
Interior area
- Total structure area: 1,908
- Total interior livable area: 1,908 sqft
- Finished area above ground: 1,908
- Finished area below ground: 0
Property
Parking
- Total spaces: 2
- Parking features: Garage Faces Rear, Attached
- Attached garage spaces: 2
Accessibility
- Accessibility features: None
Features
- Levels: Two
- Stories: 2
- Pool features: None
Lot
- Size: 5,000 sqft
Details
- Additional structures: Above Grade, Below Grade
- Parcel number: 160200019098
- Zoning: TF5
- Special conditions: Standard
Construction
Type & style
- Home type: SingleFamily
- Architectural style: Craftsman
- Property subtype: Single Family Residence
Materials
- Vinyl Siding, Brick, HardiPlank Type
- Foundation: Slab
Condition
- Excellent
- New construction: Yes
- Year built: 2024
Details
- Builder model: BRIDGEPORT
- Builder name: Brookfield Residential
Utilities & green energy
- Sewer: Public Sewer
- Water: Public
Community & neighborhood
Location
- Region: Clarksburg
- Subdivision: None Available
HOA & financial
HOA
- Has HOA: Yes
- HOA fee: $92 monthly
Other
Other facts
- Listing agreement: Exclusive Agency
- Ownership: Fee Simple
Price history
| Date | Event | Price |
|---|---|---|
| 6/7/2024 | Sold | $685,000-2.1%$359/sqft |
Source: | ||
| 4/2/2024 | Pending sale | $699,900$367/sqft |
Source: | ||
| 3/20/2024 | Price change | $699,9000%$367/sqft |
Source: | ||
| 2/27/2024 | Listed for sale | $699,990$367/sqft |
Source: | ||
Public tax history
| Year | Property taxes | Tax assessment |
|---|---|---|
| 2024 | $9,561 -0.1% | $830,500 |
| 2023 | $9,569 +4.4% | $830,500 |
| 2022 | $9,165 +0.1% | $830,500 |
Find assessor info on the county website
Neighborhood: 20871
Nearby schools
GreatSchools rating
- 7/10Little Bennett Elementary SchoolGrades: K-5Distance: 1 mi
- 6/10Rocky Hill Middle SchoolGrades: 6-8Distance: 0.8 mi
- 8/10Clarksburg High SchoolGrades: 9-12Distance: 0.5 mi
Schools provided by the listing agent
- District: Montgomery County Public Schools
Source: Bright MLS. This data may not be complete. We recommend contacting the local school district to confirm school assignments for this home.

Get pre-qualified for a loan
At Zillow Home Loans, we can pre-qualify you in as little as 5 minutes with no impact to your credit score.An equal housing lender. NMLS #10287.
