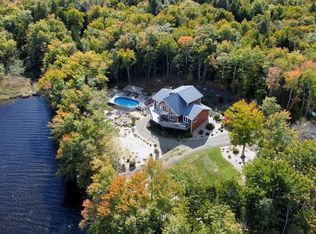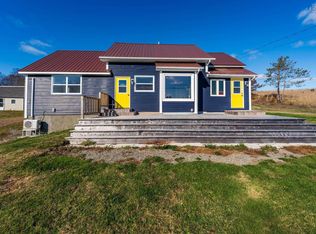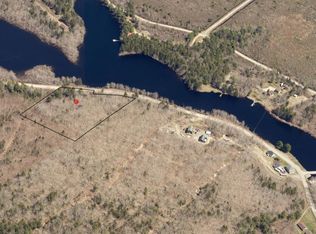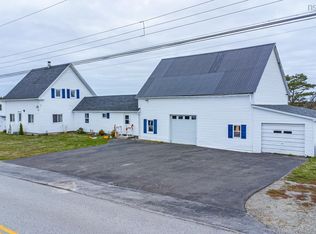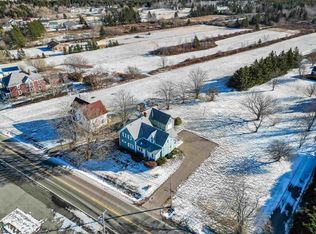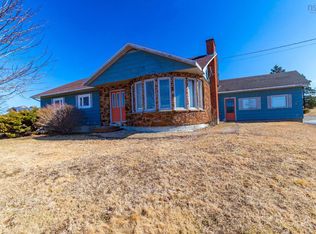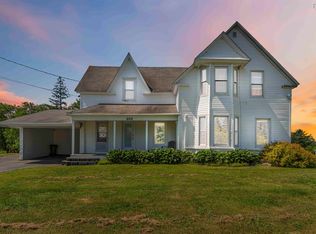2282 Patrice Rd, Clare, NS B0W 1M0
What's special
- 72 days |
- 74 |
- 6 |
Likely to sell faster than
Zillow last checked: 8 hours ago
Listing updated: February 13, 2026 at 10:03am
Vanessa Duprey,
Royal LePage Atlantic (Greenwood) Brokerage,
Rowan Duprey,
Royal LePage Atlantic (Greenwood)
Facts & features
Interior
Bedrooms & bathrooms
- Bedrooms: 3
- Bathrooms: 1
- Full bathrooms: 1
- Main level bathrooms: 1
- Main level bedrooms: 3
Bedroom
- Level: Main
- Area: 108.18
- Dimensions: 10.11 x 10.7
Bedroom 1
- Level: Main
- Area: 102.11
- Dimensions: 10.11 x 10.1
Bathroom
- Level: Main
- Area: 58.64
- Dimensions: 10.11 x 5.8
Kitchen
- Level: Main
- Area: 225.5
- Dimensions: 19.11 x 11.8
Living room
- Level: Main
- Area: 265.2
- Dimensions: 12 x 22.1
Heating
- Baseboard, Forced Air, Heat Pump -Ductless, Stove
Cooling
- Ductless
Appliances
- Included: Stove, Freezer - Chest, Refrigerator
Features
- High Speed Internet, Master Downstairs
- Flooring: Carpet, Laminate, Linoleum
- Basement: Full,Unfinished,Walk-Out Access
- Has fireplace: Yes
- Fireplace features: Wood Burning Stove
Interior area
- Total structure area: 1,485
- Total interior livable area: 1,485 sqft
- Finished area above ground: 1,485
Video & virtual tour
Property
Parking
- Total spaces: 2
- Parking features: Detached, Carport, Double, Gravel
- Has carport: Yes
- Details: Parking Details(Double Gravel), Garage Details(Detached Shed/Car Ports (X2))
Features
- Patio & porch: Deck, Porch
- Fencing: Fenced
Lot
- Size: 1.7 Acres
- Features: Cleared, Landscaped, Level, 1 to 2.99 Acres
Details
- Additional structures: Shed(s)
- Parcel number: 30016299
- Zoning: GD
- Other equipment: No Rental Equipment
Construction
Type & style
- Home type: SingleFamily
- Architectural style: Bungalow
- Property subtype: Single Family Residence
Materials
- Shingle Siding, Wood Siding
- Roof: Asphalt
Condition
- New construction: No
- Year built: 1966
Utilities & green energy
- Gas: Oil
- Sewer: Septic Tank
- Water: Dug
- Utilities for property: Cable Connected, Electricity Connected, Phone Connected, Electric
Community & HOA
Community
- Features: School Bus Service, Place of Worship
Location
- Region: Clare
Financial & listing details
- Price per square foot: C$199/sqft
- Tax assessed value: C$191,300
- Price range: C$295K - C$295K
- Date on market: 12/12/2025
- Inclusions: Stove, Fridge, Large Chest Freezer
- Exclusions: Small Chest Freezer, Washer/Dryer
- Ownership: Freehold
- Electric utility on property: Yes
(902) 804-0656
By pressing Contact Agent, you agree that the real estate professional identified above may call/text you about your search, which may involve use of automated means and pre-recorded/artificial voices. You don't need to consent as a condition of buying any property, goods, or services. Message/data rates may apply. You also agree to our Terms of Use. Zillow does not endorse any real estate professionals. We may share information about your recent and future site activity with your agent to help them understand what you're looking for in a home.
Price history
Price history
| Date | Event | Price |
|---|---|---|
| 2/13/2026 | Price change | C$294,990-4.8%C$199/sqft |
Source: | ||
| 1/15/2026 | Price change | C$309,990-3.1%C$209/sqft |
Source: | ||
| 12/12/2025 | Listed for sale | C$319,990C$215/sqft |
Source: | ||
Public tax history
Public tax history
Tax history is unavailable.Climate risks
Neighborhood: B0W
Nearby schools
GreatSchools rating
No schools nearby
We couldn't find any schools near this home.
Schools provided by the listing agent
- Middle: St. Mary'S Bay Academy
- High: St. Mary'S Bay Academy
Source: NSAR. This data may not be complete. We recommend contacting the local school district to confirm school assignments for this home.
