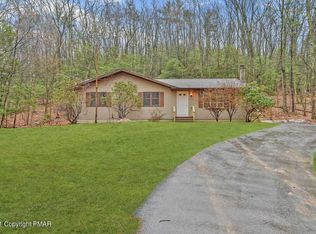Sold for $355,000
$355,000
2282 Meadowlake Rd, Sciota, PA 18354
6beds
2,550sqft
Single Family Residence
Built in 1988
1.57 Acres Lot
$409,700 Zestimate®
$139/sqft
$2,983 Estimated rent
Home value
$409,700
$385,000 - $438,000
$2,983/mo
Zestimate® history
Loading...
Owner options
Explore your selling options
What's special
Property is under contract and accepting back up offers only. BEAUTIFUL SPACIOUS 6 BR/3.5 HOME W/ IN LAW APARTMENT. Main level features wood flooring in most rooms. Foyer, family rm w/fireplace, dining rm w. sliders to screen porch & open deck. Kitchen w/ample counter space. powder rm & large laundry. Main level apartment w/private entrance offers kitchen, laundry, living rm, full bath & 2 bedrooms. 2nd level offers master w/walk in closet and bath, 3 more bedrooms can be found on this level along with a full bath. Home also offers a full basement & 1 car garage,, two sheds & fenced in yard. THIS HOME IS IN AN IDEAL LOCATION CLOSE TO ALL HIGHWAYS & POCONO ATTRACTION INCLUDING STROUDSBURG SCHOOL DISTRICT BUS CONVENIENTLY STOPS RIGHT IN FRONT OF THE HOUSE!
Zillow last checked: 8 hours ago
Listing updated: March 03, 2025 at 12:16am
Listed by:
Joseph Scott Finkbeiner 570-421-2890,
Keller Williams Real Estate - Stroudsburg
Bought with:
Keller Williams Real Estate - Stroudsburg
Source: PMAR,MLS#: PM-93323
Facts & features
Interior
Bedrooms & bathrooms
- Bedrooms: 6
- Bathrooms: 4
- Full bathrooms: 3
- 1/2 bathrooms: 1
Primary bedroom
- Description: carpet, walk in closet
- Level: Second
- Area: 218.5
- Dimensions: 19 x 11.5
Bedroom 2
- Description: carpet, sliders to screen porch/ In law apt., fan
- Level: First
- Area: 123
- Dimensions: 10.25 x 12
Bedroom 3
- Description: Carpet, ceiling fan
- Level: First
- Area: 132.25
- Dimensions: 11.5 x 11.5
Bedroom 4
- Description: carpet
- Level: Second
- Area: 135
- Dimensions: 12 x 11.25
Bedroom 6
- Description: carpet
- Level: Second
- Area: 156
- Dimensions: 12 x 13
Primary bathroom
- Description: Powder room
- Level: First
- Area: 26.56
- Dimensions: 6.25 x 4.25
Primary bathroom
- Description: tile
- Level: Second
- Area: 48
- Dimensions: 6 x 8
Bathroom 2
- Description: In Law apt/Full bath
- Level: Second
- Area: 40
- Dimensions: 5 x 8
Bathroom 4
- Description: tile
- Level: Second
- Area: 41.25
- Dimensions: 5.5 x 7.5
Bathroom 5
- Description: carpet
- Level: Second
- Area: 130
- Dimensions: 10 x 13
Dining room
- Description: Wood floors, sliders to screen porch
- Level: First
- Area: 120
- Dimensions: 12 x 10
Family room
- Description: Fireplace, wood floors & bay window
- Level: First
- Area: 179.2
- Dimensions: 16 x 11.2
Other
- Description: wood floors
- Level: First
Kitchen
- Description: wood floors, tile backsplash, ceiling fan
- Level: First
- Area: 104.5
- Dimensions: 11 x 9.5
Kitchen
- Description: In Law Apt. tile floors, private entry
- Level: First
- Area: 199.38
- Dimensions: 13.75 x 14.5
Laundry
- Level: First
- Area: 121
- Dimensions: 11 x 11
Living room
- Description: wood floors, ceiling fan
- Level: First
- Area: 188.5
- Dimensions: 14.5 x 13
Other
- Description: Screen porch
- Level: First
- Area: 282
- Dimensions: 23.5 x 12
Workshop
- Level: First
Heating
- Baseboard, Electric
Cooling
- Ceiling Fan(s)
Appliances
- Included: Electric Range, Refrigerator, Water Heater, Dishwasher, Washer, Dryer
Features
- In-Law Floorplan
- Flooring: Carpet, Laminate, Tile, Vinyl
- Basement: Full,Concrete
- Has fireplace: Yes
- Fireplace features: Family Room, Brick
- Common walls with other units/homes: No Common Walls
Interior area
- Total structure area: 3,112
- Total interior livable area: 2,550 sqft
- Finished area above ground: 2,550
- Finished area below ground: 0
Property
Parking
- Total spaces: 1
- Parking features: Garage - Attached
- Attached garage spaces: 1
Features
- Stories: 2
- Patio & porch: Porch, Deck, Screened
- Fencing: Front Yard
Lot
- Size: 1.57 Acres
- Features: Wooded, Not In Development
Details
- Additional structures: Shed(s)
- Parcel number: 07.13.1.791
- Zoning description: Residential
Construction
Type & style
- Home type: SingleFamily
- Architectural style: Colonial
- Property subtype: Single Family Residence
Materials
- Vinyl Siding
- Roof: Asphalt
Condition
- Year built: 1988
Utilities & green energy
- Sewer: Septic Tank
- Water: Well
- Utilities for property: Cable Available
Community & neighborhood
Security
- Security features: Smoke Detector(s)
Location
- Region: Sciota
- Subdivision: None
HOA & financial
HOA
- Has HOA: No
- Amenities included: Sidewalks, None
Other
Other facts
- Listing terms: FHA
- Road surface type: Paved
Price history
| Date | Event | Price |
|---|---|---|
| 3/10/2023 | Sold | $355,000-4%$139/sqft |
Source: PMAR #PM-93323 Report a problem | ||
| 10/3/2022 | Listed for sale | $369,900$145/sqft |
Source: PMAR #PM-93323 Report a problem | ||
| 5/7/2022 | Listing removed | -- |
Source: PMAR #PM-93323 Report a problem | ||
| 3/19/2022 | Price change | $369,900-3.9%$145/sqft |
Source: PMAR #PM-93323 Report a problem | ||
| 3/6/2022 | Price change | $384,900-2.5%$151/sqft |
Source: PMAR #PM-93323 Report a problem | ||
Public tax history
| Year | Property taxes | Tax assessment |
|---|---|---|
| 2025 | $6,870 +4.7% | $206,870 |
| 2024 | $6,559 +2.5% | $206,870 |
| 2023 | $6,401 +3.5% | $206,870 +0.8% |
Find assessor info on the county website
Neighborhood: 18354
Nearby schools
GreatSchools rating
- 7/10Stroudsburg Middle SchoolGrades: 5-7Distance: 7.5 mi
- 7/10Stroudsburg High SchoolGrades: 10-12Distance: 8.4 mi
- 7/10Stroudsburg Junior High SchoolGrades: 8-9Distance: 7.8 mi

Get pre-qualified for a loan
At Zillow Home Loans, we can pre-qualify you in as little as 5 minutes with no impact to your credit score.An equal housing lender. NMLS #10287.
