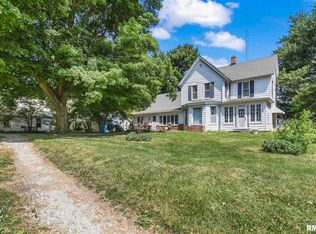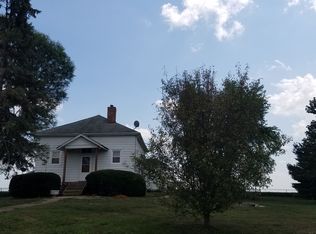Sold for $165,000 on 07/17/25
$165,000
2282 Hog Barn Rd, Ashland, IL 62612
3beds
1,802sqft
Single Family Residence, Residential
Built in 1936
1.24 Acres Lot
$165,800 Zestimate®
$92/sqft
$1,411 Estimated rent
Home value
$165,800
Estimated sales range
Not available
$1,411/mo
Zestimate® history
Loading...
Owner options
Explore your selling options
What's special
Wow! Talk about country charm! This circa 1936 Craftsman bungalow sitting on 1.24 acres has 3 bedrooms plus a flex room off the living room and an office/nursery upstairs. Most windows in the home were replaced with vinyl framed double hung windows. Back porch and garage are original. Beautiful original wood floors throughout the home refinished by Brookens Wood Floors. New roof and large on-demand hot water heater in 2024. The gas fired water heater heats the potable water as well as the 3-zoned register heat. Home is on a septic system and private well. Morgan County water has been run to the front yard (blue hose), should future homeowner wish to connect. Really a joy to walk the yard and feel the wind gently blow across the prairie! Pre-inspected for buyer convenience and selling as reported.
Zillow last checked: 8 hours ago
Listing updated: July 19, 2025 at 01:01pm
Listed by:
Megan M Pressnall Offc:217-787-7000,
The Real Estate Group, Inc.
Bought with:
Megan M Pressnall, 475162500
The Real Estate Group, Inc.
Source: RMLS Alliance,MLS#: CA1036855 Originating MLS: Capital Area Association of Realtors
Originating MLS: Capital Area Association of Realtors

Facts & features
Interior
Bedrooms & bathrooms
- Bedrooms: 3
- Bathrooms: 1
- Full bathrooms: 1
Bedroom 1
- Level: Upper
- Dimensions: 12ft 4in x 11ft 1in
Bedroom 2
- Level: Upper
- Dimensions: 12ft 4in x 10ft 11in
Bedroom 3
- Level: Main
- Dimensions: 10ft 9in x 9ft 9in
Other
- Level: Upper
- Dimensions: 7ft 8in x 8ft 11in
Other
- Level: Main
- Dimensions: 17ft 5in x 16ft 3in
Family room
- Level: Main
- Dimensions: 11ft 6in x 11ft 5in
Kitchen
- Level: Main
- Dimensions: 12ft 4in x 16ft 1in
Laundry
- Level: Basement
- Dimensions: 12ft 3in x 15ft 6in
Living room
- Level: Main
- Dimensions: 29ft 5in x 11ft 6in
Main level
- Area: 1310
Upper level
- Area: 492
Heating
- Hot Water
Appliances
- Included: Dishwasher, Disposal, Dryer, Microwave, Range, Refrigerator, Washer, Tankless Water Heater, Gas Water Heater
Features
- Ceiling Fan(s)
- Windows: Replacement Windows
- Basement: Partial,Unfinished
- Number of fireplaces: 1
- Fireplace features: Living Room, Wood Burning
Interior area
- Total structure area: 1,802
- Total interior livable area: 1,802 sqft
Property
Parking
- Total spaces: 2
- Parking features: Attached, Gravel
- Attached garage spaces: 2
Lot
- Size: 1.24 Acres
- Dimensions: 220 x 250 appro x
- Features: Level
Details
- Parcel number: 0604300005
Construction
Type & style
- Home type: SingleFamily
- Architectural style: Craftsman
- Property subtype: Single Family Residence, Residential
Materials
- Frame, Aluminum Siding
- Foundation: Brick/Mortar
- Roof: Shingle
Condition
- New construction: No
- Year built: 1936
Utilities & green energy
- Sewer: Septic Tank
- Water: Private
Community & neighborhood
Location
- Region: Ashland
- Subdivision: None
Other
Other facts
- Road surface type: Paved
Price history
| Date | Event | Price |
|---|---|---|
| 7/17/2025 | Sold | $165,000-7.8%$92/sqft |
Source: | ||
| 6/16/2025 | Contingent | $179,000$99/sqft |
Source: | ||
| 6/9/2025 | Price change | $179,000-5.3%$99/sqft |
Source: | ||
| 6/2/2025 | Listed for sale | $189,000$105/sqft |
Source: | ||
Public tax history
| Year | Property taxes | Tax assessment |
|---|---|---|
| 2024 | $2,840 +5% | $51,130 +11% |
| 2023 | $2,706 +8.3% | $46,060 +10% |
| 2022 | $2,498 +8.4% | $41,870 +9.7% |
Find assessor info on the county website
Neighborhood: 62612
Nearby schools
GreatSchools rating
- 2/10A-C Central Middle SchoolGrades: 5-8Distance: 2.4 mi
- 7/10A-C Central High SchoolGrades: 9-12Distance: 2.4 mi
- 6/10A-C Central Elementary SchoolGrades: PK-4Distance: 14.9 mi
Schools provided by the listing agent
- High: A-C Central
Source: RMLS Alliance. This data may not be complete. We recommend contacting the local school district to confirm school assignments for this home.

Get pre-qualified for a loan
At Zillow Home Loans, we can pre-qualify you in as little as 5 minutes with no impact to your credit score.An equal housing lender. NMLS #10287.

