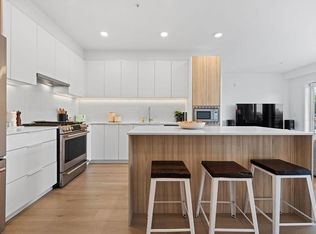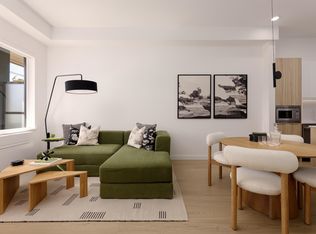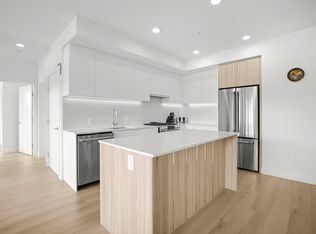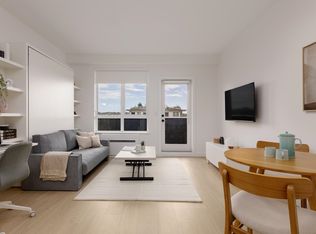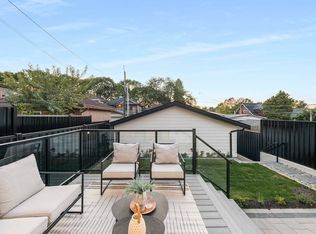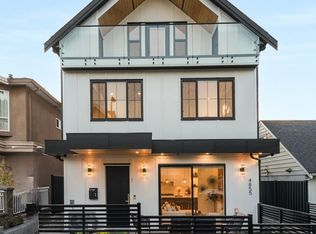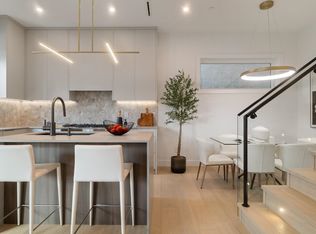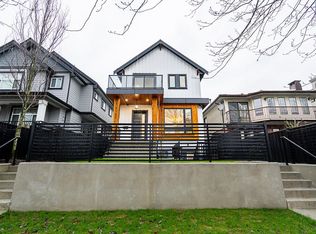RARE 2-LEVEL BACK UNIT ! Stunning 3 beds, 3 baths south-facing home on iconic E. 8th Ave, steps from Commercial Dr. Designed by Architrix with interiors by KD Design Studio, this spacious unit features engineered oak floors, custom fluted millwork, built-in closets, and a cozy fireplace. Gourmet kitchen with Fisher & Paykel appliances, quartz countertops, stone accents, waterfall island. Enjoy large black sliding doors, EV-ready storage shed, A/C heat pump, oversized tiled balcony, Paver stone patio, pro landscaping, and walk-in pantry/den. Near SkyTrain, bus routes, Trout Lake & shops. Loads of Natural Light. Includes 1 parking, bike room, storage
For sale
C$1,598,000
2282 E 8th Ave #3, Vancouver, BC V5N 1V5
3beds
1,478sqft
Condominium
Built in 2025
-- sqft lot
$-- Zestimate®
C$1,081/sqft
C$-- HOA
What's special
- 50 days |
- 29 |
- 1 |
Zillow last checked: 8 hours ago
Listing updated: December 10, 2025 at 01:38pm
Listed by:
Ankit Dadral PREC*,
Selmak Realty Limited Brokerage
Source: Greater Vancouver REALTORS®,MLS®#: R3061052 Originating MLS®#: Greater Vancouver
Originating MLS®#: Greater Vancouver
Facts & features
Interior
Bedrooms & bathrooms
- Bedrooms: 3
- Bathrooms: 3
- Full bathrooms: 2
- 1/2 bathrooms: 1
Heating
- Heat Pump
Cooling
- Central Air, Air Conditioning
Appliances
- Included: Washer/Dryer, Dishwasher, Refrigerator, Microwave
- Laundry: In Unit
Features
- Storage
- Windows: Window Coverings
- Basement: None
- Number of fireplaces: 1
- Fireplace features: Electric
Interior area
- Total structure area: 1,478
- Total interior livable area: 1,478 sqft
Property
Parking
- Total spaces: 1
- Parking features: Carport, Open, Front Access, Rear Access
- Carport spaces: 1
- Has uncovered spaces: Yes
Features
- Levels: Two
- Stories: 2
- Exterior features: Garden, Balcony, Private Yard
Lot
- Features: Central Location, Lane Access
Details
- Additional structures: Shed(s)
- Other equipment: Heat Recov. Vent.
Construction
Type & style
- Home type: Condo
- Property subtype: Condominium
- Attached to another structure: Yes
Condition
- Year built: 2025
Community & HOA
Community
- Security: Security System
HOA
- Has HOA: Yes
- Amenities included: Bike Room
Location
- Region: Vancouver
Financial & listing details
- Price per square foot: C$1,081/sqft
- Date on market: 10/22/2025
- Ownership: Freehold Strata
Ankit Dadral PREC*
By pressing Contact Agent, you agree that the real estate professional identified above may call/text you about your search, which may involve use of automated means and pre-recorded/artificial voices. You don't need to consent as a condition of buying any property, goods, or services. Message/data rates may apply. You also agree to our Terms of Use. Zillow does not endorse any real estate professionals. We may share information about your recent and future site activity with your agent to help them understand what you're looking for in a home.
Price history
Price history
Price history is unavailable.
Public tax history
Public tax history
Tax history is unavailable.Climate risks
Neighborhood: Grandview
Nearby schools
GreatSchools rating
- NAPoint Roberts Primary SchoolGrades: K-3Distance: 18.9 mi
- NABirch Bay Home ConnectionsGrades: K-11Distance: 23.1 mi
- Loading
