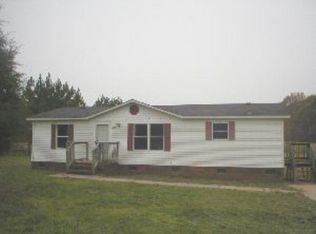Closed
$326,000
2282 Chenault Rd, Cleveland, NC 27013
3beds
2,400sqft
Manufactured Home
Built in 2000
0.98 Acres Lot
$292,700 Zestimate®
$136/sqft
$2,089 Estimated rent
Home value
$292,700
$269,000 - $313,000
$2,089/mo
Zestimate® history
Loading...
Owner options
Explore your selling options
What's special
Welcome Home to this sprawling 2400 SQFT newly renovated modern-farmhouse designed home sitting nearly on 1 acre of well manicured land.This property is located in a quiet equestrian setting & is Homestead ready! Property has 3 Bedrooms & 2 baths + 4th Bonus Bedroom with full closet. Open airy floorplan graces the entire home with vaulted ceilings, Ceiling fans in every bedroom, Beams throughout, Bluetooth wireless speaker system, night lights, climate zoned HVAC & Bamboo eco friendly flooring. Endless space in the living room with 10ft ceilings, fire place in family rm & Metal Roof good through 2045. Whirlpool SSTL appliances, soft-close cabinets, butcher block counters, breakfast bar. Master bedroom is its own private retreat delivered with a high-end ensuite package including 60'' farmhouse fan, dual vanities, garden tub, large walk-in closet with space suitable for a office/nursery. Large fenced yard for entertaining with a deck off the kitchen & no water bill. Turnkey ready!
Zillow last checked: 8 hours ago
Listing updated: February 05, 2025 at 11:42am
Listing Provided by:
Jonathan Mallett Residentialplus44@gmail.com,
Premier South
Bought with:
Bennett Dee
Costello Real Estate and Investments LLC
Source: Canopy MLS as distributed by MLS GRID,MLS#: 4202292
Facts & features
Interior
Bedrooms & bathrooms
- Bedrooms: 3
- Bathrooms: 2
- Full bathrooms: 2
- Main level bedrooms: 3
Primary bedroom
- Features: Ceiling Fan(s), En Suite Bathroom, Garden Tub, Vaulted Ceiling(s), Walk-In Closet(s)
- Level: Main
Bedroom s
- Features: Ceiling Fan(s), Vaulted Ceiling(s)
- Level: Main
Bedroom s
- Features: Ceiling Fan(s)
- Level: Main
Other
- Features: Ceiling Fan(s)
- Level: Main
Dining room
- Features: Open Floorplan
- Level: Main
Family room
- Features: Open Floorplan, See Remarks
- Level: Main
Kitchen
- Level: Main
Laundry
- Level: Main
Living room
- Features: Open Floorplan, Vaulted Ceiling(s)
- Level: Main
Heating
- Heat Pump
Cooling
- Ceiling Fan(s), Heat Pump, Zoned
Appliances
- Included: Dishwasher, Disposal, Dual Flush Toilets, Electric Range, Electric Water Heater, ENERGY STAR Qualified Washer, Microwave, Refrigerator with Ice Maker
- Laundry: Electric Dryer Hookup, Laundry Room, Main Level, Washer Hookup
Features
- Flooring: Bamboo
- Has basement: No
- Fireplace features: Family Room, Wood Burning
Interior area
- Total structure area: 2,400
- Total interior livable area: 2,400 sqft
- Finished area above ground: 2,400
- Finished area below ground: 0
Property
Parking
- Parking features: Driveway
- Has uncovered spaces: Yes
Features
- Levels: One
- Stories: 1
- Patio & porch: Deck, Side Porch
- Fencing: Back Yard,Wood
Lot
- Size: 0.98 Acres
- Features: Open Lot
Details
- Parcel number: 258114
- Zoning: RA
- Special conditions: Standard
Construction
Type & style
- Home type: MobileManufactured
- Property subtype: Manufactured Home
Materials
- Vinyl
- Foundation: Crawl Space
- Roof: Metal
Condition
- New construction: No
- Year built: 2000
Utilities & green energy
- Sewer: Septic Installed
- Water: Well
Green energy
- Water conservation: Dual Flush Toilets
Community & neighborhood
Security
- Security features: Smoke Detector(s)
Location
- Region: Cleveland
- Subdivision: Silo Hill
Other
Other facts
- Listing terms: Cash,Conventional,FHA,USDA Loan,VA Loan
- Road surface type: Concrete, Paved
Price history
| Date | Event | Price |
|---|---|---|
| 2/3/2025 | Sold | $326,000-0.9%$136/sqft |
Source: | ||
| 11/22/2024 | Listed for sale | $329,000+139.3%$137/sqft |
Source: | ||
| 12/5/2023 | Sold | $137,500+40.3%$57/sqft |
Source: Public Record Report a problem | ||
| 12/12/2003 | Sold | $98,000$41/sqft |
Source: Public Record Report a problem | ||
Public tax history
| Year | Property taxes | Tax assessment |
|---|---|---|
| 2025 | $994 +5.4% | $139,994 |
| 2024 | $943 | $139,994 |
| 2023 | $943 +27.6% | $139,994 +42.3% |
Find assessor info on the county website
Neighborhood: 27013
Nearby schools
GreatSchools rating
- 5/10West Rowan ElementaryGrades: PK-5Distance: 2.7 mi
- 1/10West Rowan Middle SchoolGrades: 6-8Distance: 6.9 mi
- 2/10West Rowan High SchoolGrades: 9-12Distance: 5.3 mi
Schools provided by the listing agent
- Elementary: Cleveland
- Middle: West
- High: West
Source: Canopy MLS as distributed by MLS GRID. This data may not be complete. We recommend contacting the local school district to confirm school assignments for this home.
Get a cash offer in 3 minutes
Find out how much your home could sell for in as little as 3 minutes with a no-obligation cash offer.
Estimated market value$292,700
Get a cash offer in 3 minutes
Find out how much your home could sell for in as little as 3 minutes with a no-obligation cash offer.
Estimated market value
$292,700
