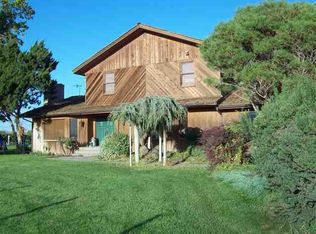Welcome home to your quiet country oasis. Set back against beautiful vineyards, this home starts with a front and side wrapped and covered porch! Enter in to the warm and inviting living room, with wood wrapped windows, and gorgeous gas fireplace. Your open concept home welcomes you in the the light and bright dining area and state of the art kitchen, with granite counter tops and stainless steel appliances. The lovely master suite is situated perfectly on the main floor, and includes a dreamy large bathroom, complete with jetted tub, and spacious walk in closet. Up stairs on one side of the home, you will find two large additional bedrooms and and a full bathroom. On the other side of the home upstairs you will find the bonus room to do whatever you'd like...currently being used as a man cave! This home has large windows and of course a slider out to your back patio, and in ground fabulous pool!! This home is a true entertainers delight! Everything has it's place, weather in the pool house shed, the garage, or the Large shop!! This 36 X 48 shop has three bays and 10' doors, is insulated, and has tons of shelves, and work space for you to keep your tools, toys, or whatever! Sitting on over 7 acres, you have many options to do whatever you'd like, or simply enjoy the privacy! Schedule your private tour of this special home today!
This property is off market, which means it's not currently listed for sale or rent on Zillow. This may be different from what's available on other websites or public sources.

